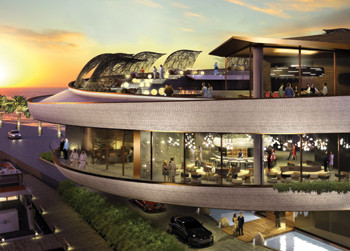Pearl on the Peninsula
01 December 2014
Nobu Doha is the first and only of its kind at a Four Seasons in the Middle East region
THE first-ever freestanding Nobu restaurant will make its debut this month in Doha, Qatar, in a stunning pearl-themed structure that boasts commanding views of the corniche and the city’s skyline.
Designed by internationally acclaimed architect David Rockwell and his firm Rockwell Group, Nobu Doha is a collaboration between the Four Seasons Hotel Doha and acclaimed Japanese chef Nobuyuki ‘Nobu’ Matsuhisa.
The collaboration marks a significant milestone, as the restaurant is the first and only of its kind located at a Four Seasons in the Middle East. The tri-level modern restaurant aims to showcase the very best in culinary experiences with exquisite cuisine matched by panoramic views of the Arabian Gulf.
 |
|
Chef Nobu ... highly acclaimed. |
The 26,000-sq-ft (2,400 sq m) Nobu Doha promises to be the largest of its kind in the brand’s global portfolio. This new, dramatic structure enjoys a prominent position, anchoring the northern end of the city’s grand corniche.
“We’re thrilled to be designing our studio’s first new-build, freestanding Nobu restaurant in the world,” says Rockwell, founder and president of New York-based architecture firm Rockwell Group.
“The building’s organic form and prominent position on a peninsula will be a striking addition to Doha Bay.”
While exhibiting the iconic Nobu elements of natural, rich materials that reflect the cuisine and rural Japanese roots of Chef Nobu, this location will also reflect the specific history of Doha, and feature many one-of-a-kind art installations that the Rockwell Group commissioned for this project, according to a spokesperson for the design firm. As the city is famous for pearl diving, Rockwell Group is referencing this past in many layers of the design.
The restaurant will feature an expansive 192-seat interior dining area, an intimate 10-seat sushi counter, two exclusive private dining rooms, and a one-of-a-kind 82-seat rooftop lounge that encompasses both indoor and outdoor seating options.
Elliptical ribbons of river stone capped with bronze accents form the exterior, resembling a coiled shell and highlighting the three-tiered levels of the restaurant. Through the coiled exterior, one can see the slats of bronze framing the window system and a stacked basalt tower at the open air core of the building, all permeating every floor of the building.
A reflecting pool surrounds the perimeter of the building, accentuating the connection to the unique waterfront site. At night, carefully designed lighting will illuminate the distinct and subtly complex forms of the building.
Entrance
 |
|
The dining room ... features spherical light fixtures. |
The Nobu experience begins with the redesigned landscape and lighting of the existing causeway, dramatically leading guests by car from the Four Seasons Hotel Doha to the restaurant. After crossing a bridge over the reflecting pool moat, guests arrive under the broad cantilever of the building above, in an entry court which evokes elements of a Japanese garden.
Central to the composition is the bronze-clad atrium and prominent stacked stone waterfall feature that sets the mood of the restaurant. Inviting guests towards the monumental arched timber staircase that winds through all the floors is a massive suspended installation of hundreds of iridescent pieces of porcelain made to look like fish scales, created specifically for Nobu Doha by the Canadian artist Pascale Girardin.
Dining rooms
 |
|
The restaurant offers commanding views of the corniche. |
The lofty double-height main dining room is framed by woven abaca panels custom-made by Philippine artist Ken Cobonpue. Featured throughout the space are end-grain wood floors, columns clad in white seashells, and a field of spherical glass light fixtures of various sizes custom crafted by Canadian artist Ken Gangbar. Seating in the main dining room extends to a generous terrace area with expansive views of the harbour.
This level also boasts the White Pearl Bar with an oval-shaped bar and complementing canopy, both made of alabaster with bronze inserts. The canopy is filled with a collection of custom pearl-shaped light fixtures also by Gangbar, while the rear of the bar features accents of antique mirror and bronze. Serpentine banquettes and white granite floors provide a casual yet elegant space for drinking and dining.
The curved walls of the private dining rooms will feature colourful graphic patterns of koi fish, and natural abstractions will complement the rich materials of the room.
Rooftop terrace
Moving through the spiral staircase to the uppermost level, guests will experience a spectacular outdoor lounge with commanding views towards the Doha skyline, the corniche and the harbour. Individual sculptural resin canopies made by Cobonpue and custom globe floor lighting will provide a sense of intimacy at each of the tiered platforms of this evening lounge.
Rooftop guests will have access to the Black Pearl Bar, the inverse of the White Pearl bar below, with similar materials but in dark hues. Bush-hammered travertine flooring will be used throughout the space, making room for a fire pit and ample teak seating for large parties.



