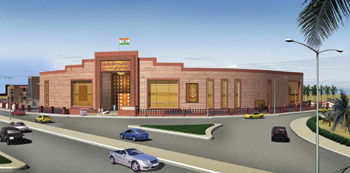New Indian Embassy work on target
01 January 2015
CONSTRUCTION work is well under way on a purpose-built campus to house the Indian Embassy in Seef, Bahrain.
Overseen by the embassy, the BD2.8-million ($7.4 million) project is being executed on a 7,598-sq-m site by the local firm Abdul Rahman Al Mansoori (ARM) Contracting Company.
The main consultant is the Consulting Engineering Services from India and local associate is the Bahrain-based Middle East Architect.
Work on the project is on target to enable the embassy to move into its new headquarters by May this year, with the structural work on the two main buildings having been completed at the end of last month, says Raman Thanigasalan, project manager, ARM Contracting Company.
About 150 workers, including the mechanical, electrical and plumbing (MEP) team, are currently on site with the number likely to increase to 350 towards the completion of the project.
The project comprises two buildings – the main chancery building, consisting of a ground and first floor, and a four-storey residential building.
 |
|
Indian Embassy Bahrain ... work in progress. ABOVE: An artist’s impression. |
The main chancery building, which has a built-up area of about 3,100 sq m, features a consular hall, office, interview rooms, labour section hall, a library and a 400-sq-m multi-purpose hall – complete with acoustic features and with a capacity to hold 500 people. The residential building occupies a built-up area of around 2,900 sq m and will house embassy staff.
To enhance the aesthetics of the development, the campus will have a landscaped outdoor area equipped to host gatherings and meetings. The buildings feature external stone cladding while some of the elevations will sport GRC (glass reinforced concrete) claustra. “Jodhpur and red Agra stones will be installed on the front elevations as well as on a concrete compound wall, which rises to an average of 5 m, by expert workmen from India and Bahrain,” he adds.
A combination of marble, granite and tiles will make up the flooring for the structures, with the false ceiling sporting decorative designs.
The chancery building has eight VVIP car-parking slots, and two shaded spaces – all within the premises. The residential building has 12 car-parking spaces. One of the key sustainable elements of the infrastructure is a sewage treatment plant (STP) that will help irrigate the landscaping features.
Security and safety have been accorded high priority on this prestigious project for the Indian Embassy. The project features a sliding main gate in addition to other safety and security features such as advanced fire detection systems, CCTV (closed circuit television) cameras and a public address system and background music (PABGM) and dimming lighting control systems.
“The finishing works, which includes landscaping, will be completed by the end of April for the residential building and main chancery building,” Thanigasalan adds.
Construction of the new embassy began in February 2014. Since India opened its first diplomatic mission in Bahrain in 1973, its embassy has been functioning in rented buildings. Its current embassy functions from Adliya.
- Bouncing back
- Bahrain projects at a glance
- MoW spearheads key road projects
- Housing schemes move on fast track
- New Indian Embassy work on target
- HHG enters 2015 with optimism
- Contractors seek Paschal systems for projects
- Reynaers Mideast sees five-fold expansion



