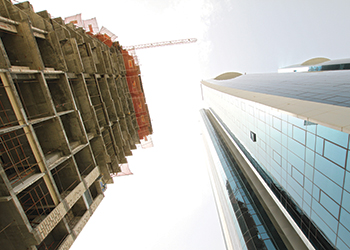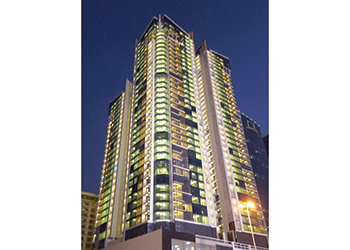Fontana Gardens dons striking facade
01 October 2016
The 40-storey Fontana Gardens, a stunning three-tower complex in Bahrain’s Juffair area which is poised for handover this month, boast a distinctive façade comprising ‘solid’ and ‘transparent’ elements, all created using a curtain-wall system featuring high-resistance blue and silver glass.
The 157-m-high residential towers have been built by the Bahrain-based Kooheji Contractors, which is both the developer and contractor of the project.
Almost 23,000 sq m of glass acquired from two prominent French companies Guardian and Saint Gobain has gone into the curtain-walling system from Alumil, a privately-owned aluminium extrusion group in southeast Europe. The glass panels were fabricated locally by Al Yousuf Glass and Mirrors, while Arcal fabricated and installed the aluminium profile system for the towers.
Commenting on the glass façade, Mohammed Al Kooheji, chief operating officer of Kooheji Contractors, tells Gulf Construction: “The facade of Fontana Gardens is an interesting feature where the designer and the client wanted to use silver reflective and clear blue glass to give a solid feel to one part of the design element and a more open feel to the other.
“This was successfully executed after careful material selection to achieve a good U value of the glass, and at the same time a low level of reflection.”
 |
Glass cladding covers the full 157-m height of the building. |
In addition, different types of glass were selected for the curtain-walling and for the balustrades of the balconies.
Commenting on the high-specifications set for the project, Al Kooheji says: “The system and glass density were specially designed to resist strong wind loads and tunnel effects in the building. This was achieved to fulfil the client’s demand for the full-floor-height glass of 3.5 m without intermediate transom.”
Hence, the curtain-walling comprises insulated glazing units measuring 3.5 by 1.25 m, with a thickness of 34 mm, which required special lifting techniques to cover the full 157-m height of the building. Two double-cabin construction hoists were used for this purpose for each tower.
Besides offering thermal properties, the façade has been designed to ensure full sound insulation between apartments and floors. The entire installation took 10 months and was completed in January 2016.
Comprising 400 apartments in a choice of 17 configurations, the Fontana Gardens project was structurally completed in April and is currently undergoing six months of testing and commissioning prior to its handover.
The project, which has a built-up area of around 120,000 sq m, boasts 9,500 sq m of amenities, features and public areas including a large wellness centre with a spa, a big multi-purpose hall with a clubhouse, nursery, arcade area, virtual studios for training martial arts, yoga, gymnastics, a large indoor vitality pool, Turkish hammam, a squash court, and 550 car parking slots. In addition, there is 4,500 sq m of landscaping with one of the largest pools in Bahrain. There is also a mini eight-hole golf course sitting on a 600-sq-m platform that connects two of the three towers on the fifth floor.
- Reynaers combines fire rating, aesthetics
- Danube opens region’s first non-combustible ACP plant
- Geze retrofits give buildings new life
- UFDS onsite testing at Avenues a ‘first’
- Lisec showcases best products at glasstec
- Fontana Gardens dons striking facade



