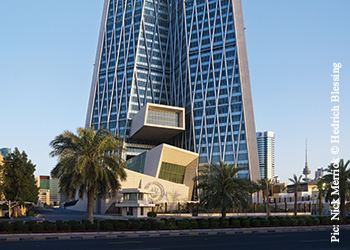Tower of power
01 December 2016
The new headquarters of the Central Bank highlights the expertise of Kuwait’s premier design practice Pace.
Pace, Kuwait’s premier engineering firm, is following through on its promises of delivering iconic and skyline-changing structures using the latest engineering concepts and designs that fit well into the Kuwaiti architectural fabric.
The practice is also a frontrunner in fast track project delivery, expertise it is putting to good use on projects such as the ongoing Avenues Mall expansion and the Assima tower in Kuwait.
Central Bank of Kuwait
Pace has, in association with HOK, delivered a true landmark building for the Central Bank of Kuwait (CBK) that symbolises the economic power of the country and its contribution to the region.
“Upon commissioning a new building, the aim was to provide an efficient, state-of-the-art and world-class working environment that also reflected the stature of the bank itself,” Tarek Shuaib, managing partner of Pace, tells Gulf Construction. “Also, the new CBK headquarters needed to add to and complement the existing buildings and landscape of Kuwait City’s globally recognised skyline.”
The new CBK building sits on a prominent site in the heart of the commercial and financial district of Kuwait City.
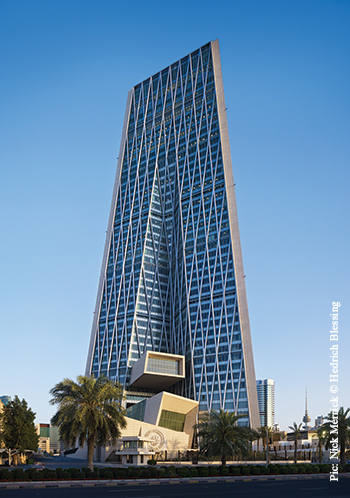 |
|
|
In terms of design, he says, the building at 240 m tall comprises a triangular, ‘truncated pyramid’ tower of 42 storeys. The design uses modern geometric shapes and styles that are an interpretation of the patterns used in traditional Kuwaiti architecture.
To address issues related to solar radiation, Pace proposed two design solutions: the southern façades, clad in stone and punctuated with small openings, reduce energy consumption by functioning as a heat sink; in contrast, the north-facing elevation features double-glazed, solar-controlled glass that reduces solar gain, whilst still providing panoramic views across the Arabian Gulf.
Shuaib says the brief was also challenging for many other reasons, amongst which was the request by the bank to be ground-breaking in more than just the external architecture, as befits a national, socially responsible state-owned enterprise.
“We included in the headquarters building some of the most innovative and sustainable technologies in Kuwait and the region, including the air-conditioning and the water management systems, high-tech IT/AC and state-of-the-art security systems. These new and modern installations are controlled by a sophisticated ‘intelligent building’ system, which incorporates state-of-the-art facilities in information and communication technology (ICT). Some of these are in fact being used in Kuwait for the first time,” he says.
Avenues Mall
Pace is currently supervising construction work on the fourth phase of expansion of The Avenues Mall. The project was designed hand in hand with Gensler as a ground-breaking retail offer with exciting new additions.
Phase Four of the retail mall, which is already well established as the biggest tourist attraction in Kuwait, sets out to enrich still further the unique shopping and entertainment experience it offers
“The brief from the owner, Mabanee (Al Rai Real Estate Company), for the next phase of The Avenues was simple – improve upon virtual perfection! A tough brief indeed, but one which – in partner-ship with Gensler – we have met,” Shuaib says.
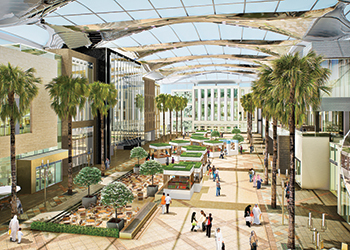 |
|
Avenues Phase Four ... virtual perfection. |
Some aspects of the new phase will include the extensions of the highly popular Souk, Prestige and Grand Avenue ‘districts’. However, Pace was also tasked with creating new retail ‘quarters’ within the mall, as well as two hotels and a cinema district.
In keeping with the existing retail concept of open streets, which saw the mall set new standards of contemporary building in the world, more radical departures have been introduced in retailing on the GCC level.
It will comprise the Grand Plaza, a public square inspired by civic squares around the world; Electra, designed for technology enthusiasts and descendent of Hong Kong’s Kowloon and Tokyo’s Ginza districts; and The Arcades, Forum and a Cinema District.
He adds The Arcades will be particularly special. “Accessed off both the Prestige zone and Grand Avenue, the Arcades will offer small luxury boutiques with a mezzanine level above, where visitors will find The Gardens, a new area offering covered ‘outdoor’ dining experiences.”
The Forum takes inspiration from the iconic architecture of London’s Regent Street to deliver an exciting, multi-level retail experience set underneath a structurally innovative ETFE (ethylene tetra-fluoroethylene) translucent dome. Meanwhile, the new Cinema district will have a distinctive external appearance along Ghazali Road, featuring three-dimensional forms, incorporating external LED (light-emitting diode) lighting and high resolution screens. And finally, two world-class hotels will also be added.
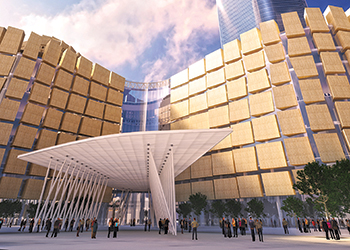 |
|
Assima tower project ... fast-track construction. |
Assima tower
Another project where Pace is using the fast-track construction method is the Assima tower, an important new scheme in Kuwait that introduces a new multi-level retail concept into a mixed-use development – another first of its kind in the Gulf.
“The Assima super-high-rise office tower has a slender height to plan ratio, making it one of the most structurally innovative projects anywhere in the region,” says Shuaib.
Infrastructure
Pace is also engaged on two key infrastructure projects – the Jamal Abdul Nasser development and Jahra Road development – which reach key milestones almost daily.
The Jamal Abdul Nasser Street Project is almost 80 per cent complete, with partial openings of some of the viaduct carriageways expected by the end of 2016. Shuaib says the entire structure of multilevel roads is 90 per cent complete, in addition to 75 per cent completion of the underpass structural works, and fabrication and installation (under way) of all 8,500 precast segments for the elevated viaduct.
On the Jahra Road Project, the last of the precast bridge segments have been fabricated, with its elevated main road fully completed. The project is about 90 per cent complete.
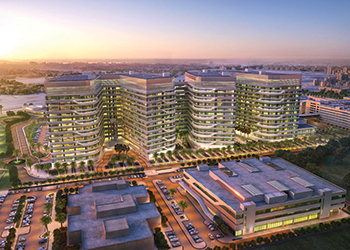 |
|
Jahra Hospital ... state of the art. |
Other projects
In the healthcare sector, Pace has designed the New Jahra Hospital, a 700,000-sq-m facility that is being built in record time. The KD365-million ($1.2 billion) project, an expansion of the existing Jahra Hospital, comprises a new 1,171-bed hospital, which will include a full range of services including major diagnostic and treatment programmes, a trauma centre, 26 operation theatres and 120 dental clinics and treatment rooms, making it the largest hospital in Kuwait.
At the Kuwait National Museum, it is working to achieve the full rehabilitation of one of Kuwait’s most notable pre-war buildings.
“This requires careful and almost surgical structural repairs whilst co-ordinating and inserting the mechanical, electrical and plumbing (MEP) services into a completely new interior design layout, and all within the fabric of an important historic building.
“The project demonstrates Pace’s full range of skills across all the disciplines and will deliver a fitting home for the Al Sabah Collection of Islamic Art, one of the most extensive and complete collections of Islamic art in the world,” says Shuaib.
Pace has been able to taken on such challenging projects because of its strategy of joining hands with market leaders. It has partnered with some of the world’s leading architects and designers, including SOM, Gensler, RTKL, HOK, BDP, Wiel Arets, and Zaha Hadid, to name a few.
Today, it is working with Louis Berger on Jamal Abdul Nasser Street and Jahra Road; Gensler on The Avenues Phase Four; SOM on the administration facilities project at Kuwait University; and Fentress on delivering the Farwania/Jahra Courts Complex project; whilst the successful completion of the CBK headquarters was delivered with HOK.
In terms of sustainability, Pace has always been a strong advocate of design and construction practices that reflect that. It has been responsible for introducing ground-breaking technologies in Kuwait and often the entire region. Some examples include:
• The water treatment and management facilities found both in the CBK headquarters and the recently completed Jahra and Farwaniya Courts Complex;
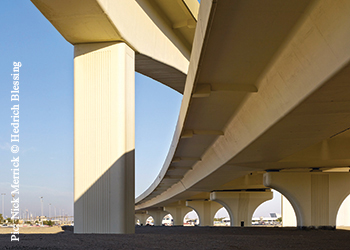 |
|
Jahra Road project ... 90 per cent complete. |
• The use of thermal energy storage which helps to reduce electricity consumption during peak demand hours;
• The installation of the largest solar energy array on a state-owned facility at the Basic Education College, as well as Leed (Leadership in Energy and Environmental Design) Silver standards of design. It has designed 25 buildings of the campus with rooftop solar energy plants to generate nearly 2 MW peak of solar power. Some of these technologies have been incorporated in the KISR Urban Greenery project and the Kuwait University Administrative buildings.
A key strength that Pace takes pride in is its team, says Shuaib. “We have a strong team of experienced professionals drawn from around the world, and they form an elite management group that monitors every stage of our projects, constantly looking at ways to improve operations. Working with Pace means working with a team of experienced, creative and dedicated professionals.”
Pace has always worked in a spirit of total collaboration – more than many firms because of the multi-disciplinary services it houses under one roof.
“We offer a truly architecturally-led multi-disciplinary service from our headquarters in Kuwait but also from our satellite offices around the region. We have for a long time offered the full complement of consulting skills to our clients,” says Shuaib.
Most recently it has made great strides in its adoption of the BIM (building information modelling) methodology of managing projects.
At the same time, it’s certainly leading the field in fast-track project delivery, which is being used on The Avenues and Assima projects.
“I expect fast-track projects to become a standard client expectation in the coming years and I am pleased that we already have the experience of delivering it, so that we can pass this knowledge and expertise onto our clients,” says Shuaib.
- Projects boost
- Kuwait projects at a glance
- Tower of power
- Al Kharafi putting final touches to projects
- Al Ourifan reaps benefit of upgraded CDE plant


