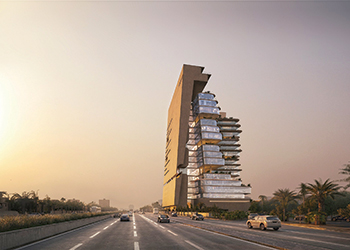New ALJ office boasts innovative work space
01 December 2016
A new office building currently under construction in Jeddah, Saudi Arabia, will offer one of the most innovative working environments in the region when it opens.
Abdul Latif Jameel (ALJ), a Saudi-based diversified business with operations in over 30 countries, commissioned architects Aedas to design its spectacular new headquarters in Jeddah. Global infrastructure advisory and engineering company Aurecon was appointed as the structural engineers. The corporate headquarters building is envisaged as an open-plan, social office that will house 2,300 staff.
When completed, the new headquarters building will rise to more than 100-m tall on the northwest corner of a 21-hectare site adjacent to a major traffic intersection in Al Balad, the historical area of the city.
“This is a landmark development for Jeddah and a truly unique space in the region,” says Andy Mak, principal structural engineer at Aurecon.
Commenting on the design, architect Andrew Bromberg of Aedas says: “The client’s vision was for the facility to provide various social interaction zones through a bright, open, and flexible layout. Such designs are uncommon in Saudi Arabia, where intense heat means that building designs are dictated by the need for thermal comfort, rather than space or brightness.”
To create the bright, open spaces in this challenging environment, Aedas oriented the L-shaped building so that the solid face of the building faces west, thus bearing the brunt of the intense afternoon sun, which can hit above 40 deg C.
The building’s unique tapered structure meant that Aurecon’s structural engineers had to devise a tailored support structure that would not compromise the design vision of an open-plan space.
 |
|
|
“The L-shaped office areas are arranged in a manner which gives the architectural tapering effect. Both legs of the L-shape are arranged slightly differently from the adjacent floors. This created an intriguing challenge in determining the column layout to suit the open-plan office and also integrating it with the car-park layout in the basement,” says Mak.
Aurecon’s engineers developed sophisticated models using Revit design software and worked to integrate that with Aedas’ models produced using the Rhino platform.
“We went through many iterations of overlaying the Revit model and the Rhino model to coordinate the optimum column arrangement,” says Mak. “In the end, we decided on inclined and kinked columns on one leg of the L shape. This worked very well with the interior architecture and also avoided major transfer beams in the floors.”
The link bridges were an integral part of the design. “For architecture, the bridges are a key visual element in the atrium space. But they also provided the only route to get building services into the office space. Structurally, we used the link bridges to anchor the L-shaped floors back into the large lift shafts, meaning that horizontal forces induced by the kinked columns and all of the seismic storey shear forces had to be channelled through the four link bridges on each floor,” says Mak.
He also points out that the strength and stiffness of the structure was provided by the use of high-strength reinforced concrete. “However, for the building’s office floors, post-tensioned concrete was used, as it could better withstand the tension from the tapered columns, building a stronger connection between office floors and elevator shafts.”
 |
Another significant challenge encountered by Aurecon engineers during the building process was the absence of solid bedrock beneath the site.
Unusually for Jeddah, where bedrock is usually found at relatively shallow depths, the building sits on top of dense sand where the bedrock is more than 60-m below ground. The site is located at a dip in the bedrock where the Hijaz Mountains meet the Red Sea, and this site condition meant that long friction piles were required to support the loads of the building.
“To minimise the loads onto the piles, we conducted soil structure interaction analysis, incorporating the piles and soil into our structural analysis model,” explains Mak.
“This facilitated the design of a piled raft foundation system where 20 per cent of the foundation load was shed from the piles into the ground bearing raft, delivering a more efficient design.”
The headquarters project is being built adjacent to the existing Abdul Latif Jameel facilities including a vehicle service centre, workshop space, offices, a training centre, and vehicle stockyard.
Commenting on the company’s work on the project, Mak says: “Bringing this vision from concept to reality has been an incredibly exciting and stimulating project. We look forward to seeing the building come to life as staff move in and the community spirit takes hold.
- Poised for growth
- Final countdown
- New ALJ office boasts innovative work space
- AVK to supply valves, hydrants to KAEC



