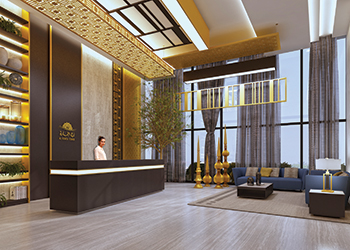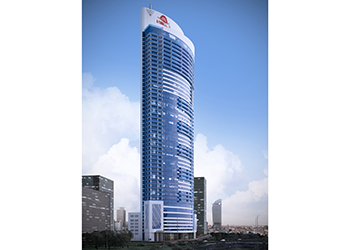Towering debut
01 January 2017
Piling work has been completed on what is designed to be the tallest residential building in Bahrain.
Located in the heart of Manama on a strategic site overlooking the King Hamad Causeway that connects the capital with Muharraq, the 50-storey Al-Tijaria Tower will offer 280 residential units and several luxury facilities, including a swimming pool for adults with Jacuzzi, a swimming pool for kids with a playing area as well as an infinity pool with Jacuzzi.
The tower also features a business centre, a multi-purpose hall, an outdoor theatre and a multisport court for playing basketball, volleyball and tennis.
The project is expected to be the first in a series of developments to be launched in Bahrain by The Commercial Real Estate Development Company (Al-Tijaria), which is owned by The Commercial Real Estate Company in Kuwait.
“Besides its enviable location, Al-Tijaria Tower – true to its name - combines a modern elite lifestyle with an ideal environment for those who seek serenity and luxury,” Fawaz Ibrahim, chief executive officer of Al-Tijaria, tells Gulf Construction.
 |
Fine residences ... the reception of the tower. |
“Al-Tijaria Tower is set to become the finest of residential towers. The apartments have been designed in line with the highest standards of modern residences. The project is located within a three-minute drive from the Bahrain World Trade Centre, Moda Mall and the upcoming Avenues Mall, and 10 minutes away from the airport,” he adds.
Construction of the Al-Tijaria Tower began at the end of August 2016 over a 3,858-sq-m site near the Bait Al Quran.
The tower offers a built-up area of 76,805 sq m and is provided with parking space for 450 vehicles as well as a comprehensive range of amenities including an outdoor adults’ and kids pools, an indoor infinity pool with Jacuzzi, separate gymnasiums for men and women, a business centre, a salon/spa and a games room. Other facilities include a lounge, three coffee shops, mini market and barbecue area.
The tower will comprise a concrete-framed structure with seven levels of car-parking, over which will be an amenities and gym level and a services floor level. Above these will be 40 residential floors, a recreational floor, machine room level, water tank room level, and services lift machine room level and roof.
Each residential floor will accommodate seven apartments, including one three-bedroom unit, three two-bedroom and three one-bedroom apartments. The project is slated for completion in mid-2019, with Arab Architect being the consultant.
- Growth trajectory
- Bahrain projects at a glance
- Expanding horizons
- Retail therapy
- Works ministry busy with upgrades
- Work to start on waterfront
- City retreat takes shape
- Towering debut
- Residences get a Spanish touch
- School has a primary purpose
- Biscuit factory rising up nicely
- UFDS finds Avenues for growth



