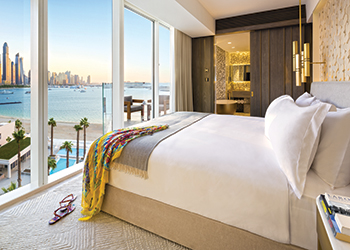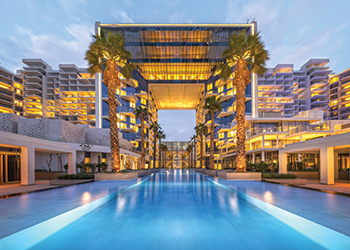Architectural icon
01 April 2017
A stretch of The Palm Jumeirah has been turned into a much sought-after hospitality address. T
The Viceroy Palm Jumeirah Dubai was set to opens its doors to guests on March 31 (as Gulf Construction was going to press), marking the end of a four-year ambitious programme to transform a stretch of The Palm Jumeirah turn into a much sought-after hospitality address.
The hotel’s iconic amphitheatre concept design was conceptualised by Nabil Akiki, CEO of Skai Real Estate Development – the developer of the project – along with his team. Infrastructure and enabling works on the Viceroy Palm Jumeirah started in May 2013, followed by superstructure works a year later. Construction was completed in November 2016 at a total cost of $1.17 billion.
China State Construction Engineering Corporation Middle East was the main contractor, with other key players including P&T Architects & Engineers (main engineering consultant), Yabu Pushelberg and NAO Taniyama Associates (interior designer), and Topo Design Studio (landscape designer).
Akiki tells Gulf Construction that the building was conceptualised as an amphitheatre to benefit from the elongated 200-m beach and Dubai Marina-facing plot. The design, he says, has enabled Skai to maximise views, either facing across Downtown Dubai and Burj Al Arab or the Dubai Marina skyline.
“The cascading element of the property enabled us to incorporate extended terraces, and provide views across the central part of the hotel such as the F&B (food and beverage) outlets, main pool, beach club and landscape areas,” says Akiki.
He claims the main hotel lobby features the largest transparent glass cube in the world at 15 by 15 by 15 m and is home to a refined wooden structure symbolising Skai’s DNA and providing a sense of transparency.
“Beyond the transparent glass, guests can immediately see the vibrancy of the hotel directly to the 100-m swimming pool, BLVD On One (all-day dining restaurant), Quattro Passi (Italian restaurant), Maiden Shanghai, beach club and the Dubai Marina view and the sunset.
“At the upper level, above the glass cube, sits the business centre, ballroom and presidential suite, all of which have been located in the heart of the hotel to complete the majesty of the succeeding chain of energies in a three-dimensional space,” he adds.
 |
Junior Suite ... offering a beach view. |
Overall floor plan
The Viceroy Palm Jumeirah Dubai is located on the trunk of Palm Jumeirah and sprawls over a 303,151-sq-m plot. Encompassing a total gross constructed area of 2.016 million sq m, the building comprises two basements, a ground floor, and upper 16 levels. The facility houses 447 hotel units and 221 residential units.
On the ground floor are the main reception lobbies including the central iconic glass cube lobby, gift shop, Delisserie (a patisserie), BLVD On One, Quattro Passi, the main pool, two pool bars, beach club, family pool, gym, spa, six residential villas, four townhouses and several other garden-type residential units along with four four-bedroom duplexes with private gardens and pools. In addition, it is also home to two separate residential lobbies and the Viceroy administrative offices.
Level One of the hotel, in addition to hotel rooms and residential units, houses a specialty Chinese restaurant, Maiden Shanghai, which is spread over three levels; the upper extension of the spa; and the spa café and spa pool.
Levels Two to 16 comprise hotel rooms and hotel apartments along with residential units distributed in four residential blocks and two hotel blocks, as well as a number of amenities.
Level 13 accommodates a business centre with three meeting rooms, a business lounge, and satellite kitchen, in addition to the hotel and residential units. These facilities are centrally located above the void that surrounds the glass cube.
Level 14 houses a 400-seat ballroom and satellite kitchen; and Level 16 is also home to a luxury Presidential Suite with extended outdoor landscaped terraces equipped for large parties. Both these levels offer spectacular views of Dubai Marina on one side and the Burj Al Arab and Downtown Dubai on the other.
The hotel is founded on a 20-m-deep pile system along with a 3-m-deep raft foundation. The central bridge structure (between Levels 13 and 16) that houses the business centre, ballroom and presidential suite is made from 10 mega steel trusses that span 32 m. These were installed with a giant crawler crane with a capacity for 1,600 tonnes.
The main street façade was designed with a linear approach to respect the view of the residents in the side street while the large central opening and the glass cube was designed to allow them views through to the sea and beyond.
“The sea-facing façade has a totally different spongy texture with cascading terraces that provide a natural extension for the indoor space to benefit from its amphitheatre shape,” Akiki points out.
Akiki says each of the three main features – the glass cube, wooden structure and the trusses – were challenging aspects of the construction and all required international expertise and sophisticated methods. All construction materials, finishes and systems used in the project were carefully selected to comply with the highest sustainable construction standards.
- Reach for the stars
- Dubai projects at a glance
- Themework
- Architectural icon
- Record breaker
- Hub of art
- $354m Silicon Park launched
- Paschal’s jobs are shaping up nicely
- API opens Dubai office



