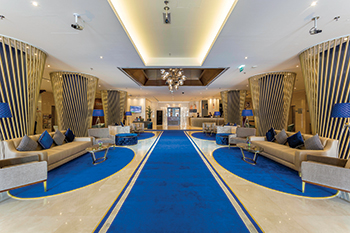
The royal blue carpet marks the directions of key foot traffic, as well as separates waiting zones into comfortable islands.
Mercure makeover
The idea behind Mercure Gold Hotel’s revamp was to give guests the feeling of spaciousness and luxury.
01 March 2018
Design Haus Medy (DHM), an award-winning Dubai-based architecture and interior design firm, says the design of its most recent project, the Mercure Gold Hotel in Dubai, centred on the concept of “movement and continuous evolution”.
The firm was tasked with the redesign and refurbishment of the hotel involving an area of approximately 800 sq m. The four-star facility in downtown Dubai is located on Al Mina Road, in close proximity to the Dubai Convention Centre, Dubai World Trade Centre and Jumeirah Beach-La Mer, just 20 minutes from the Dubai International Airport.
DHM creative director Medy Navani says besides a simple and functional refurbishment, the redesign aimed to enlarge the lobby waiting area, to bring an identity into the design and to structure the flow of guests throughout the hotel.
“One’s very first step into the lobby of a hotel should give the feeling of spaciousness and luxury of a grand hotel, where the guest is the main focus point. We achieved this in the Mercure Gold by introducing a royal blue carpet, which marks the directions of the flow of key foot traffic, as well as separates the waiting zones into comfortable islands,” he comments.
Navani says the design concept was connected to the idea of Dubai’s continuous flow of movement, with its rapidly changing environment and the unique transformation of people’s lives.
 |
|
The reception desk ... reminiscent of a ‘frozen stage’ during continuous transformation. |
“Repetitive golden elements are wrapped around existing columns, and continue their movement through all the furniture pieces, and the reception desk reminds one of a ‘frozen stage’ during continuous transformation.
“Parametric design is spread from the lobby into an all-day dining area, evolving the straight golden colour elements into flower-like wooden arms, shaping interesting forms that clad the columns. The all-day dining area was designed as a flexible environment, with around 120 seating places that can be easily transformed into a wedding hall, or private celebration facility,” says Navani.
Movable partitions continue the main design theme of the hotel, and feature “water flow” shapes, emphasised with beautiful agate porcelain on the floor. The colour scheme and materials chosen by DHM were carefully selected to reflect the hotel’s luxury hospitality standards, designed to look spectacular and equally functional, maintainable and durable.
The fit-out work was undertaken during Ramadan last year. The fit-out contractor was casa.
The hotel remained operational during the entire revamp work and DHM had to plan the work to ensure there was no disruption to the facility, says Navani. “It’s a big functioning hotel that could not be closed for a renovation period,” he tells Gulf Construction.
“We planned all the activities one year before the start of the work; our team, together with the hotel management, selected the less busy period for them, which was Ramadan. Starting in Ramadan and closing part by part of the lobby area, we finished all of it. A special project management company was involved to make sure all went as per the schedule, as failure at any stage could impact the hotel’s reputation.”
He points out that renovation is always a very difficult task, as the team involved has to deal with lots of restrictions, regulations, limitations caused by the day-to-day operations of the hotel.
“Here at DHM we plan our projects well ahead; our team of experienced construction project managers can foresee all difficulties, and avoid mistakes. Before we launch any onsite work, we carefully study and discuss our project plans with the owners, or responsible managers, to make sure the programme is feasible, and meets their expectations,” he adds.
 |
Flower-like wooden arms clad the columns. |
Established in 2006, DHM creates unique architecture and interiors with the aim of enriching people’s lives.
Headed by its German chief architect Navani, the group of energetic professional interior designers and architects work internationally on commissions including boutique hotels, restaurants, retail spaces and luxury residential projects in the Middle East, Europe and West Africa markets.
With over 233 projects completed, DHM uses a bespoke approach for each client to develop inspiring places with a powerful visual impact.
The company’s multi-disciplinary practice includes planning, programming, architecture, and interior design.
The full suite of services offered by DHM includes architectural services such as pre-design, schematic design, design development, construction documents, contract administration and post-construction; interior design services such as planning, environmental graphics, soft furnishing selection, materials research and development, workplace tuning and refinement, and lighting design; and landscape services including landscape architecture, urban design, land use, and neighbourhood and town planning.
DHM has worked alongside international partners and VVIP clients including the likes of Emaar, Emirates Leisure, royal families, Sofitel Hotels & Resorts, uniBank, Star assurance, The Cake Bar, Burj Khalifa, Dubai Tourism, Topaz Energy and Marine in addition to many celebrities. Each discipline, is built and supported by specialists with over a decade of experience, says Navani.


