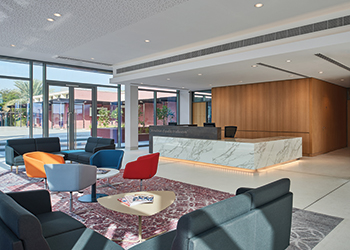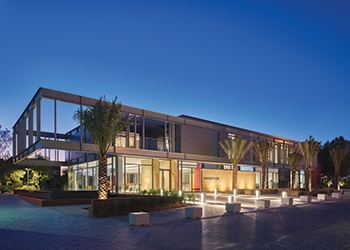Dubai College: an illuminating success
Light has been used to elevate the already suspended architectural volume of the reception building.
01 June 2018
The innovative architecture of the recently completed reception building of Dubai College and the refurbishment of existing facilities continues to win praise from critics, experts and students.
The new iconic entrance of the school was designed by Jason Burnside, partner and head of education design at Godwin Austen Johnson (GAJ), a leading architectural and design practice.
The design intention from the lighting perspective was to have it shine from within, elevating the already suspended architectural volume through the use of light, Regina Santos, associate lighting designer at GAJ, tells Abdulaziz Khattak of Gulf Construction magazine.
 |
|
Santos ... lighting perspective. |
“To achieve this,” she says, “the lighting design strategy considered some important surfaces as focal points to be washed with light. These were the entrance facade, the two vestibule walls that lead to the reception, the interior timber walls of the main reception and the high level soffit of the reception lounge.
“We also included the main walls of the interior feature staircase and one wall within each of the office spaces inside the building to provide vertical illumination, assist in the overall ambient lighting, and create a focal reference from the external view towards the building.”
Santos says consistency in the lighting of the interior offices was also part of the brief as the spaces needed to be flexible and allow for future change in furniture layout. This was addressed in the design and backed up with calculations for the minimum quantity of light fixtures with optimally delivered light levels.
The challenge here, as per most projects in Dubai, was in having enough control over the final design so that the lighting specifications would stand – in other words, keeping the specification and avoiding the sometimes damaging VE (value engineering) exercises, she points out.
“Today’s competitive market means that budgets are reduced and often low quality fixtures are presented to contractors as cheaper alternatives to meet budget requirements,” Santos adds. “The problem with VE exercises is that, often enough, the players involved in the exercise don’t try to understand the lighting design intent, nor do they discuss the alternative fixture selection with the lighting designer, which translates the VE exercise to a simple substitution exercise based on spec sheets and prices, without the review of light fixtures’ working samples, review of the fixture application and their section details, or the intended lit effect as designed.”
 |
The design of the interior offices is flexible and allows for future change in furniture layout. |
Fortunately though, in this case, the quality of the light fixtures has been maintained, even though a VE exercise was undertaken by the mechanical, electrical and plumbing (MEP) team to meet the client’s budget. The end result is a highly functional project that successfully highlights the building’s features and contemporary architecture, making this a success story, Santos remarks.
The reception building was completed in February this year. GAJ is now working on the conversion of the D Block at Dubai College into a new learning hub for students and staff.
“The next phase of work for us will be the construction of a large sports facility, and demolishing the existing swimming pool and sports hall to rebuild a new state-of-the-art facility,” says a spokesman.
Spread over two levels, this project will include a sports, drama and music hub with a new swimming pool, spectator area, drama theatre, music rooms, black box as well as a double sports hall, CrossFit multipurpose hall, gym and fitness studios, he concludes.
GAJ is one of the longest established UK architectural and design practices in the UAE. Throughout its history, which spans more than 25 years, the company has created some of the country’s iconic buildings.
An award-winning and multi-disciplinary architecture, interior design, specialist lighting and MEP practice, GAJ has particular expertise in hotel and hospitality, residential and commercial, education, sport and leisure design.
The company remains dynamic employing more than 180 employees at its Dubai headquarters with offices also in Abu Dhabi and Sharjah in the UAE; Riyadh and Jeddah in Saudi Arabia; Muscat and Salalah in Oman; apart from the UK. The GAJ portfolio of work is extensive with a wide range of built and ongoing projects across the Middle East and North Africa.



