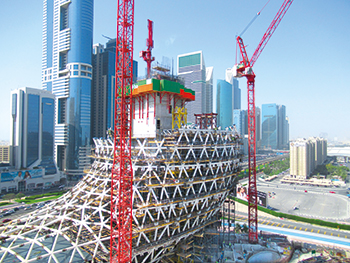Museum of the Future wins Tekla awards
01 October 2018
The Museum of the Future project in Dubai, UAE, by Eversendai Engineering has emerged as the winner of the best BIM project of 2018 in the Tekla Global Building Information Modelling (BIM) Awards, a biennial competition organised by software developer Trimble.
This year’s winner, announced last month, applied a wide range of Trimble constructible solutions to transform process and productivity on its project.
The competition, which showcases the world’s most impressive structural construction projects, welcomes developments that exhibit innovation and push the boundaries of structural engineering and BIM. Over 140 projects entered the competition, which included winners of Tekla regional BIM Awards from 36 countries. A committee of five industry experts selected the winners and the selection committee evaluated the 16 finalists based on an assessment of collaboration, implementation, innovation and constructability.
Elbert Speidel, selection committee member and AIA professor at California Polytechnic State University, comments: “The Museum of the Future stretches structural engineering to its limits and showcases the creativity of what is possible using innovative modelling technology. Tekla was the ideal BIM program to complete the museum and has the kind of detailing and tolerances that are needed in order to construct such an elaborate building.”
The Museum of the Future was adjudged the Best BIM Project, Best Public Category Project and winner of the online voting. The project is an exhibition space that will feature futuristic concepts, services and products. As one of the most complex construction in the world, it involved an enormous amount of data from multiple disciplines during the design phase. Using Tekla BIMsight, Eversendai identified clashes with roofing, façade, MEP (mechanical, electrical and plumbing) and RCC (reinforced concrete) contractors before construction even began.
“Tekla Structures is a potent tool due to its powerful 3D modelling capabilities and flexible open API options,” says Sreenivasa Rao Vipparla, general manager of design and engineering at Eversendai. “BIM management with Tekla software boosted the project’s efficiency, accuracy and time management.”
Eversendai’s scope on the project was to provide connection design, shop drawings, BIM implementation and coordination, erection engineering study and stage analysis, workshop fabrication drawings, supply, fabrication, painting, fire-proofing, composite floor decking, and erection of structural steel works.
The project client is Dubai Future Foundation and employers representative Meraas, the architect is Killa Design and the structural engineer is BuroHappold, Cost consultant is Aecom and the main contractor is Bam Higgs & Hill.
The Museum of the Future is a concrete structure which supports a steel diagrid structure up to Level 7, with composite concrete floor slabs. “This design approach allows a column-free interior space, because of which the building’s steelwork consists of a number of different elements, each with its own challenges,” explains a spokesman for Trimble.
All of the connection design is the responsibility of Eversendai based on tabulated data issued by the design team. “Given the complexity of the design, the team had 12 structural models in total, for which they created envelope cases for the connection loads. This resulted in an enormous amount of data and load combinations to be considered during the design of connections. The data was analysed in a number of configurations, using FEM design to determine whether or not stiffeners were required, as well as the sequence for the welding of the nodes in order to transfer the forces. In the end, the connections were designed without punch plates looking majestic like garlands of jasmine,” he says.
The podium link bridge was another example of design and fabrication challenges as this bridge had to be stiff enough to restrain the top of the feature stair, while also being capable of being fabricated. There were transportation and site restrictions as well, plus lift capacities required welded site splices.
As part of the erection design responsibility, Eversendai demonstrated the impact of its chosen approach for the erection of the steelwork. Each and every node of the structure is modelled with three-dimensional preset against expected deflections at the construction stage due to intrinsic weight.
Tekla software solutions for advanced BIM and structural engineering are produced by Trimble. Tekla software is at the heart of the design and construction workflow, building on the free flow of information, constructible models and collaboration.



