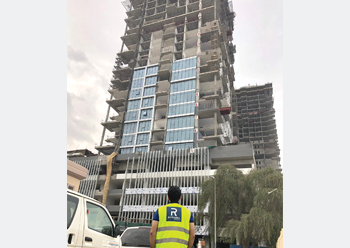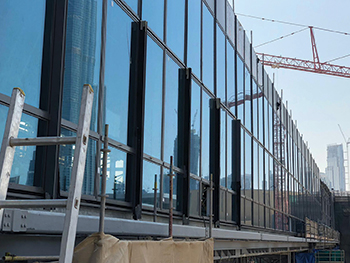Reynaers systems boast key benefits
01 December 2018
Thermal insulation, reduced installation time and a choice of design options are just some of the major benefits that Reynaers Aluminium’s unitised curtain-walling system has to offer, says the leading European aluminium solutions provider.
The system is one of two main curtain-walling systems used as building envelopes, the other being ‘stick’.
Curtain-walling supports its own weight and withstands the effects of environmental forces, such as wind, and is not meant to assist the structural integrity of the building.
 |
|
Al Fattan Towers ... Reynaers supplied a highly specialised bespoke solution. |
Explaining the two systems, Ali Khalaf, managing director of Reynaers Middle East, the regional office for the Belgium-based firm, says: “In stick construction, the curtain-wall frame is constructed mainly on site with mullions and transoms supporting glass, spandrel panels, metal panels and brise-soleils, connected piece by piece. Each mullion is usually supported by the floor or perimeter beams.
“Stick curtain-walling systems are versatile and allow for the integration of other systems, such as sliding doors and windows. They tend to be less specialised and can be built by all types of fabricators as they are not dependent on having a large factory.
However, stick systems do require multiple steps to erect and seal the wall, which means more time is spent on site. An approximate rule of thumb would be that 70 per cent of the work is carried out on site, with 30 per cent in the factory. This incurs further costs, such as labour cost and time.”
In unitised construction, on the other hand, the curtain-wall is composed of large units that are assembled in the factory, shipped to the site and erected on the building, says Khalaf.
“Aluminium profiles are used to form the frame, which is normally one-storey high. Opening vents, glazing and infill panels are built into units before being transported to site. As with stick construction, each unit is usually supported by the floor or perimeter beams,” he adds.
Also, quite the opposite to the stick system, for unitised curtain-walling installation, about 30 per cent of the work is done on site, and 70 per cent in the factory.
The complete assembly of the units in the factory brings a number of benefits, including:
• Improved quality control;
• Concurrent manufacture and site preparation: units can be assembled while the structural frame is being built. The facade can also be completed a floor at a time, allowing parallel internal work;
• Quicker installation, and the need for less manpower on site;
• No need for scaffolding;
• Can be installed from within the building. This is ideal for high-rise towers or building sites where there is a tight footprint; and
• Less space is required on site for layout.
Another advantage of unitised compared to stick systems is they do not transfer impact noises from floor to floor or horizontally from room to room. This is because the unitised panels are separated by linking gaskets. The different materials (that is, gasket to aluminium) become acoustically excited to different levels, thus creating full separation at the junctions between units, Khalaf explains.
The increased use of factory assembly calls for important considerations, such as the workshop has to be adequately equipped to handle finished elements; additional transport is required to get finished elements to site; and additional equipment is required on site for the installation of the modules.
Unitised facades offer a number of design options. They can integrate opening elements, such as a top-hung and parallel opening windows, both of which can also be motorised for ease of operation. Sun-screening systems, spandrel panels and other infill panels can also be included.
Aluminium is typically used for facade frames because of its strength and stability. The material is also highly durable, moisture- and corrosion-resistant and 100 per cent recyclable.
Mullions in a unitised system tend to be slightly larger. This is because they have an open section, compared to the tube-shaped mullions used in a standard stick system.
There are a number of options for frame finishes, including anodised aluminium and RAL powder coatings.
In terms of glazing, the specification can create different aesthetic effects, such as modular glazing, which holds the glass using picture-frame-effect glazing beads; and structural sealed glazing, where the glass is structurally bonded, giving a continuous glazed appearance to the facade.
Various levels of thermal performance are offered, from standard to high insulation options. All variations are thermally broken, but in high thermal insulation options, the additional performance can be achieved by inserting fibreglass-reinforced polyamide strips in a skeleton structure to create multiple chambers.
Some of Reynaers Middle East’s unitised curtain-walling projects that are currently under construction include Dubai Mall link bridge, where a customised solution utilising the CW 86 EF has been provided and the Al Fattan Towers in the UAE, which comprises three 32-storey towers where a highly specialised bespoke solution is being installed.
Legislation and testing
The recognised industry standard for curtain-walling in the UK is the Standard for Systemised Building Envelopes (SSBE) from the Centre for Window and Cladding Technology (CWCT) which is applicable to most countries in the Middle East.
CWCT is an industry-funded information provider and trainer in the field of building envelopes and glazing. It publishes both standards and guidance.
The CWCT standard covers the performance specification, testing, inspection and assessment of building envelopes constructed from systems of components, including curtain-walling, rainscreen cladding, composite panel systems, slope glazing, window walls, and glazing screens.
SSBE incorporates BS EN 13830:2003 curtain-walling, product standard, and other relevant performance standards and building regulations.
Its standards for air-, water- and wind-resistance are based on environmental conditions found typically in the UK. If products are specified in other countries with a different climate, modifications must be made, for example, Saudi Arabia generally follows the American standards.
• Air permeability: The air-tightness test measures the volume of air that passes through a closed window at a certain air pressure. The peak test pressure is determined by the specifier based on one of the classes in BS EN 12152: 2002 curtain-walling, air permeability, performance requirements and classification.
The specifier must decide the level of airtightness required for a particular building. A higher test pressure may be specified if a more airtight building is required.
• Water penetration resistance: Water-tightness testing involves applying a uniform water spray at increasing air pressure until water penetrates the window. The peak test pressure is determined by the specifier based on one of the classes in BS EN 12154:2000 curtain-walling, water-tightness, performance requirements and classification.
The specifiers must decide the level of water resistance for a particular building based on the degree of exposure to the weather. For example, in a coastal location, they may wish to test to a higher peak pressure.
• Wind resistance: The wind load resistance is a measure of the profile’s structural strength and is tested by applying increasing levels of air pressure to simulate the wind force. The performance requirements with regards to wind resistance of curtain-walling are listed in BS EN 13116:2001 curtain-walling, resistance to wind load.
Due to the many diverse elevational layouts and variations within curtain-wall installations, it is not considered practical to structurally classify the large variety of curtain-wall systems and purpose-designed constructions.
• Installation: The unitised curtain-walling can be installed either from the interior of the building using a beam on the floor above, or from the outside using a crane. The installation team must be safely connected to the structure via a harness.
The modules are transported to each floor level, lifted to the correct position and installed onto each floor slab. This involves hooking them onto brackets, which are secured to the main substrate and levelled using jacking bolts.
Commenting on safety, Khalaf says, ensuring a maximum safety level of building elements is one of Reynaers’ top priorities.
“To be able to closely follow-up all testing activities, Reynaers created a dedicated test centre where all tests are monitored rigorously. Apart from the internal testing facilities, the Reynaers Campus provides full support for testing at external test labs. Extensive advice and support, manufacturing of test elements, installation on location, etc are all part of Reynaers’ expertise,” he says.
At the Reynaers Campus, several tests are performed to measure the impact- and burglar-resistance of its aluminium systems. An impactor in the form of a double tyre is used to measure the effect of soft and heavy body impact on the element. Reynaers’ testing facilities are also fully equipped for static, dynamic or manual burglar testing.
Reynaers Middle East is the Bahrain-based regional subsidiary of Reynaers Aluminium, a leading European specialist that manufactures and markets innovative and sustainable aluminium solutions for windows, doors, curtain-walls, sliding systems, sun-screening and conservatories.
Apart from a wide range of standard solutions, the company also develops tailor-made solutions for all market sectors – from residential to commercial and industrial projects. Reynaers’ high-quality systems meet the most stringent demands in terms of comfort, security, architectural design, and energy-efficiency. It acts as a valuable partner for architects, fabricators, solar installers, project developers, investors and end-users.
Founded in 1965, Reynaers employs over 1,770 workers in 40 countries worldwide and exports to more than 70 countries on five continents.
- Walltech scales new heights
- Reynaers systems boast key benefits
- Adapa flexible moulds can create any shape
- Insulated panels hold key to thermal efficiency



