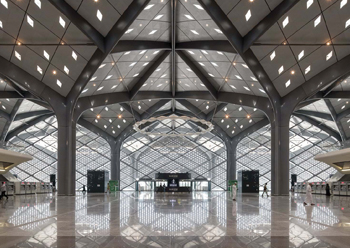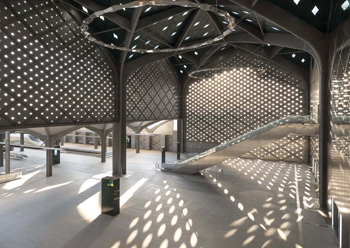Haramain stations create lasting impression
01 July 2019
The four stations along the route of this much-anticipated high-speed rail link, designed by the British architectural design and engineering firm Foster + Partners, are set to create a lasting impression on passengers, thanks to their architectural excellence, ease in navigation and climate control strategy.
The four stations take design inspirations from the ancient architectural traditions of the region, providing a shaded retreat from the sun while creating a new infrastructural spine for sustainable transport in Saudi Arabia.
 |
|
A station on the Haramain high-speed rail network ... Foster + Partners designs. |
Luke Fox, head of Studio at Foster + Partners, says: “We are delighted the Haramain High-Speed Rail link is operating successfully, bringing pilgrims to the holy cities of Makkah and Madinah. The designs of the new stations focus on passenger comfort, while building on the sense of excitement and wonder that is inextricably linked to the idea of travel.”
The stations were built using a modular approach, with design elements that are common to all stations along the route. The steel columns and arches form freestanding structural trees that are repeated on a square grid and connect to form a flexible vaulted roof, inspired by the colonnades found in many traditional buildings in the region. The vaults in each station are of a different colour, responding to the identity of the different cities.
The stations are designed to serve up to 20,000 passengers per hour at their peak. Therefore, the arrangement of spaces follows the direction of travel, and helps passengers navigate the stations intuitively, with few level changes and the interior spaces provide respite.
On this aspect, Angus Campbell, senior partner, Foster + Partners, says: “We have designed all four stations, resulting in a consistent approach and intuitive wayfinding strategy throughout the network. The stations are based on a common 27-sq-m module containing the roof, concourse and platform, which is flexible enough to be reconfigured for both through- and terminus stations, while also making it possible to extend the stations in response to changing passenger requirements.”
The vaulted roof and walls contain small openings that draw beams of daylight down to the concourse level, carefully controlling the intense glare from the sun and creating a calm and well-lit environment. Spherical chandeliers, suspended between the arches, provide focused lighting, mediating between the scale of the roof and concourse level and accentuating the rhythm of the structure.
One of the primary challenges in the project, Fox says, was that the design and construction of the stations was carried out completely independent of the civil works and track installation. Therefore, the stations were designed, and workflows planned, to allow civil works to continue in parallel.
In addition to operational and structural flexibility, the stations also offer seamless connections to other intracity transport networks, particularly with the proposed Jeddah Metro – also designed by Foster + Partners – as well as the developments surrounding the stations.
Sustainability is an important theme that runs through the project. The station buildings are designed based on principles of felt temperature reduction. From outside the buildings to the platform, the ambient temperatures get progressively lower without the need for mechanical cooling throughout.
Inside the stations, the temperature is maintained at 28 deg C and the platforms have large fans and misting devices that help keep the area cool. Mashrabiyas enveloping the glazed façades also help reduce the interior temperatures, while allowing glimpses out of the station.
Campbell says the stations are designed to accommodate the growing passenger demand, from an initially anticipated 60 million to 135 million passengers per year.
With trains running at a maximum speed of 300 km per hour, the travel time between Makkah and Madinah will be cut down to just 2 hours 20 minutes. Operations have begun with 35 trains that can carry up to 417 passengers each.
- Towards Vision 2030
- New hotels aim to meet surging demand
- Haramain stations create lasting impression



