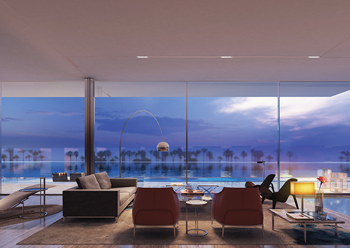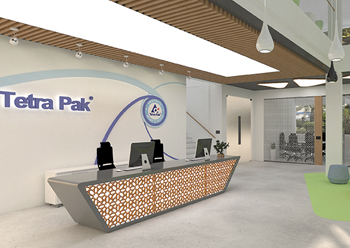
A key challenge is to maintain the high aesthetic requirements while complying with the green building standards.
Green focus
Dubai-based CK Architecture Interiors highlights the importance of designing buildings with sustainability in mind, giving particular attention to the envelope of the structure and the use of renewable energy.
01 May 2020
When a building is optimally designed and built in terms of heating, ventilation and air-conditioning (HVAC) requirements, heat gain, and indoor air quality, there would be no reason to justify the investment made in sustainable green buildings, according to a top official of CK Architecture Interiors.
“Only a few years ago, green buildings were regarded as interesting experiments but unfeasible projects. Since then however, several factors have brought about a major shift in thinking and there are several international studies to show the financial benefits of going green,” Cem Kapancioglu, CEO of CK Architecture Interiors, tells Gulf Construction.
“We believe the main problem of sustainable construction is an issue of understanding the true cost of things. If we understand the benefits of making sure that the envelope of a building is 100 per cent maximised, we would not be required to justify the upfront cost,” he asserts.
Kapancioglu points out that clients usually are not well informed about the cost benefits of a good envelope of a building, which needs to respond to environmental conditions.
 |
|
One of the villas on Palm Jumeirah ... due for completion in mid-2021. |
“There are simple tools to simulate the maximum environmental impact on the envelopes of the building. With detailed energy modelling tools, you can use the U-value of the envelope to understand the heat loss/gain of the façade and come up with strategies to achieve long-term savings,” he explains.
While government authorities have stipulated the minimum performance requirements of facades, end-users can easily exceed these and also combine them with renewable energy methods and almost live off the grid with the help of new technology, Kapancioglu remarks.
“An example of this is new glass technology that gives good results and reduces the operational cost of a building. Similarly, in the interiors and fit-out industry, there are many solutions to reduce the operational cost of an interior space, like adding simple light sensors, water-saving strategies with new-age fixtures, internal blinds that work based on the movement of the sun, flexible office spaces for future use and also low VOC (volatile organic compounds) and durable materials for high usage areas where the need for renovation is reduced to every five to 10 years,” he indicates.
Governments and authorities should take the lead and ensure that buildings make maximum use of sustainable solutions, where there is a possibility to do so, Kapancioglu adds.
The Dubai-based CK Architecture Interiors works across a portfolio of clients and has been the design and builder of challenging, high-end projects, most of its recent projects having been more on the ultra-luxury residential side. The firm has been following Leadership in Energy and Environmental Design (LEED) principles since its inception and across all its projects, it meets the minimum requirements of Dubai Green Buildings from design to handover and eventually the operation phase. The process of green building is integrated and part of the company’s business ethos.
Among its current projects are six luxury villas on Palm Jumeirah, which are scheduled for completion in mid-2021. For the project, the company is following the Trakhees-EHS Green Building Regulations.
 |
|
CK Architecture is involved in renovation work at a Tetra Pak facility. |
Commenting on the project, Kapancioglu says: “The main challenge is to maintain the high aesthetic requirements of the client while ensuring we comply with the green building standards without any compromise.”
Kapancioglu says the practice designs its buildings to include renewable energy solutions like photovoltaic panels and where this is not possible, it makes provisions to incorporate green solutions at a later stage when the client requires it.
“CK Architecture Interiors uses materials that are native to their environment – build for purpose – and essentially ‘speak the same language’, as they need to create an overall effect that makes sense. We have forged and maintain strong relationships with some of the world’s best suppliers of top-end materials and work with specialist suppliers to secure the best-in-class material required to deliver the excellence our clients expect,” he adds.
CK Architecture Interiors is a vertically integrated design-and-build boutique specialist in the creation of opulent living and working spaces. Through its in-house capabilities in space planning, individualised project management and construction, the practice provides end-to-end, bespoke solutions for discerning private owners as well as high-end residential and commercial developments.
“The firm designs and builds living or workspaces that resonate with the desires and DNA of its clients. We take time to deconstruct their vision and then reimagine it by placing the space in the context of its location and natural surroundings. We then create the connective tissue that links the client’s vision with global best practices while adding the local context to make it more realistic,” he says.
“Our philosophy is to give clients what they want, while ensuring the four fundamentals of functionality, aesthetic appeal, durability and sustainable ecological materials are seamlessly integrated during the process, from design to delivery,” Kapancioglu concludes.


