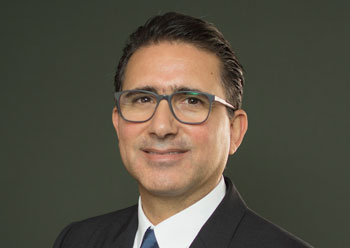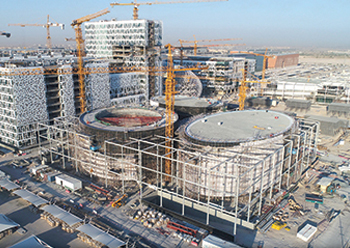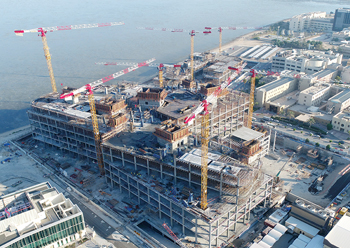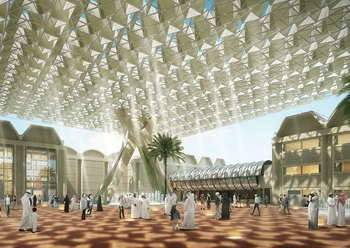Creating landmarks
The Kuwait National Museum, Sabah Al-Salem University City Campus’ New Administration Facilities and the New Maternity Hospital in Al Sabah Health Zone are examples of the diverse projects that have first taken shape on the drawing boards of the multidisciplinary firm Pace.
01 June 2020
With more than 1,850 projects completed or in progress in Kuwait and around the globe, including multiple globally-awarded national landmarks, leading international multidisciplinary firm Pace certainly has a finger on the pulse of the market as a long-trusted development partner of the state for over 50 years.
The practice has been overseeing numerous development projects under various sectors that have been unveiled under the umbrella of the New Kuwait Vision 2035, including the Kuwait National Museum, Sabah Al-Salem University City Campus’ New Administration Facilities and the New Maternity Hospital.
Kuwait National Museum
Pace is currently overseeing the final stages of a major revamp and expansion of Kuwait National Museum.
The project, by the National Council for Culture, Arts and Letters in Kuwait (NCCAL), is part of Kuwait’s ambitious efforts to revitalise the tourism sector, and showcase its national heritage and folk culture. The NCCAL collaborated with Dar Al Athar Al Islamiyyah (DAI), Unesco and Pace to spearhead the re-designing and construction supervision of the renovation and expansion of the iconic museum, which was first established in 1983 and suffered extensive damage during the 1990 Iraqi invasion of Kuwait.
 |
|
Shuaib ... 1,850 projects in Pace’s portfolio. |
Pace has already completed and delivered all construction packages on the project, in preparation for the museum’s opening which will be scheduled upon the procurement and transportation of antiquities as part of the final package, the company’s CEO Tarek Shuaib tells Gulf Construction.
Elaborating on the work involved, he says: “The restoration process entailed a series of structural and architectural renovations of various halls within the museum and the total re-design and modernisation of its interiors, as well as its external facades.
“The expansion included the construction of new buildings, a grand library and landscaping. In addition to structural renovations, the museum will also feature a whole new collection of artefacts from different cultures, set to be added to the exhibits, complete with cutting-edge display, security and preservation systems.”
The museum halls are divided into folklore wings to exhibit the different aspects of ancient life in Kuwait, including an exhibit on a traditional Kuwaiti house and neighbourhood, the Safat Square market, and life at sea. Additionally, visitors can also explore Kuwaiti handcrafts, fashion, jewellery and musical instruments. Other wings of the museum include the ancient monuments wings, displaying various collections of ancient antiquities across the ages – from the Stone Age, through to the Bronze Age and the Hellenistic era, all the way to the early days of Islam and the establishment of the state of Kuwait.
In order to elevate the viewing experience, all existing exhibition halls have undergone full structural refurbishment and interior revamping. A new single-storey main entrance building, with a basement, covering an area of 863 sq m, has been constructed to host the reception and registration offices, along with the administrative and technical departments. Another two-storey (plus basement) building with an area of 1,297 sq m, is dedicated to the national library, in addition to a new building that houses the antiquities and relics renovation workshops.
The project includes a planetarium, which features an astronomical dome and showroom displaying planetary orbits, the solar system, and the history of astronomy in ancient civilisations on its upper floor.
The museum also features a new multi-level car park and shaded parking area. Existing canopies in the outdoor areas have been renovated with a more contemporary design, as Pace seeks to seamlessly infuse rich cultural and heritage inspirations into its modern concepts. New steel bridges have been constructed to connect the upper levels of the museum halls.
These new design features enhance the interconnectivity of the old and new structures to improve circulation inside the museum for visitors. In terms of material, the museum facades are built using curtain-walls and marble stone cladding, and roofs are revamped using titanium zinc sheets.
For enhanced security, Pace has employed the latest technologies to safeguard and protect the exhibits. Furthermore, state-of-the-art acoustics, lighting, and other technical installations have been set up to provide a more immersive display of the museum’s components for an exceptional touristic experience.
The project itself serves as a memorable milestone in Pace’s project repertoire, which includes several others that promote tourism in Kuwait. “However, this project specifically is quite special and holds great significance to us, as it commemorates a time of Kuwait’s great achievements and contributions to the entire Arab world,” notes Shuaib.
 |
|
The university city campus’ New Administration Facilities ... 60 per cent complete. |
Kuwait University facilities
Pace is currently providing a full suite of specialised and integrated architectural, engineering and planning services for the implementation of the Sabah Al-Salem University City Campus’ New Administration Facilities project – in collaboration with the US-based architectural and engineering firm SOM. The award-winning project, which is owned by Kuwait University, entails the construction of seven buildings located at the heart of the campus, marking the entrance and a new gateway to the ‘University City’, with a total plot area of 55,085 sq m and a total built-up area of 318,867 sq m.
Poised to be the architectural icon of the campus, the facilities will serve as its main gateway, housing the main administrative and ceremonial functions. The project components include the university’s grand central library (The Cube), the administration building, convocation hall, a grand mosque, a conference centre, a cultural centre, and visitor’s centre, in addition to the welcoming gardens.
Commenting on the project, Shuaib says: “By identifying the primary goals for the design of these facilities, Pace has managed to create a unified architectural language for the seven buildings with distinctly different programmatic requirements. The structure also mitigates the effects of the harsh desert climate of Kuwait, with designs that draw inspiration from the local vernacular architecture. The highest building of the administrative landmark complex will rise to 75 m above ground level.”
The project currently stands at 60 per cent completion, with structural works completed for the seven buildings. Up until the lockdown enforced due to the Covid-19 pandemic, Pace was already supervising work on the steel structures, façades and high-quality finishing.
In line with its goal of continually trying to push design and architecture boundaries, Pace is implementing the ‘Shades of Knowledge’ concept for this particular project which entails the use of light, lacy shading ‘veils’ that will envelope each building surrounding the ‘Arrival Garden’. These shading veils will create an ephemeral play of light and shadow similar to that of the sun, following its daily arc across the sky. The sustainable screens, to be made of aluminium panels and currently being installed for the facades, will further articulate the shading function, screening out harsh solar radiation and creating a cooler microclimate zone around each building, allowing outdoor spaces to be more comfortable and encouraging social interactions. This soft perimeter will extend the space of each building outward creating a shady mashrabiyah/verandah kind of environment.
“Calligraphy cut-outs crafted in repetitive patterns for the shading veils feature verses related to education and cultural citations by prominent historic figures, poetry, prose or the Holy Koran. The verses draw upon important references from the history of the Arab/Islamic world. All of these design elements will work together to create innovative functionality and lasting and meaningful value for the stakeholders,” Shuaib explains.
The focal point of the project is ‘The Pearl’, a performing arts theatre located at the heart of the campus in the centre of the main Arrivals Garden axis, with all project components surrounding its ovoid structure.
The design for The Pearl is unique as it is a symbolic building with a visually distinct architecture, he points out. Within The Pearl will be the convocation hall, covering an area of 31,390 sq m with a capacity to accommodate approximately 1,600 people, which will be fitted with state-of-art visual and acoustic installations.
The cultural centre will consist of four halls: one serving as a museum of Kuwaiti history, another for public shows, and two others that will be used for conferences and scientific research presentations. The grand library will feature the latest technologies in the field of digital archiving and references, with innovative technical installations.
Even before its completion, the New Kuwait University Campus’ Administration Facilities project has already won the American Institute of Architects (AIA) Middle East’s Merit Award and has been shortlisted for two international awards – the World Architecture News Awards (WAN) and the World Architecture Festival (WAF), Shuaib points out.
 |
|
The New Maternity Hospital ... designed to offer 70 per cent of the in-patient rooms a view of the adjacent bay and coastline. |
New Maternity Hospital
In the healthcare sector, Pace is working with Kuwait’s Ministry of Public Works on the New Maternity Hospital project, which will ultimately be handed over to the Ministry of Health. The new facility aspires to bring together all aspects of maternity care to a single complex, creating a specialised hospital.
Construction work is currently underway on the New Maternity Hospital, which covers an area of 59,781 sq m in Al Sabah Health Zone. With all excavation and foundation works completed, structural works are at almost 85 per cent complete.
The hospital’s main building will consist of three large towers for in-patient beds – of which the highest will have 18 floors – situated atop a dense clinical podium, and adjacent to the out-patient clinical buildings, parking and a multi-level entry atrium. An Emergency Department, part of the critical-care component of the facility, will tie to the wider emergency response network of the region. The annex building will host ambulatory services, administrative offices and an auditorium.
It will provide state-of-the-art facilities for the diagnosis and treatment of all obstetrics and gynaecology patients, as well as housing a fully-equipped neonatal unit. Upon completion, the hospital will accommodate 780 beds and 27 operating theatres to serve obstetric, gynaecological and IVF (in vitro fertilisation) needs. The scope of work for the project entails the design, construction, furnishing, medical equipment provision, and operational maintenance for this integrated and specialised medical facility.
Pace’s services will also include the architectural design, construction supervision, infrastructure design and MEP (mechanical, electrical and plumbing) works. For this project, Pace will utilise the Revit Building Information Modelling (BIM) software in collaboration with its partners throughout the design and development phase.
Commenting on the location of the project, Shuaib says: “The spectacular site for this project on the coast of Kuwait Bay offers a particularly exciting location to develop an environment with strong connections to the sea. Upon the client’s request, the project design offers 70 per cent of the in-patient rooms a view of the adjacent bay and coastline. Being located close to the bay area, the New Maternity Hospital will be equipped with a sea wall along the 320 m shoreline as part of its green design. There is also a landscaping plan for the external areas and rooftops.”
In order to further enhance circulation and movement across the medical complex, Pace has designed three air-conditioned pedestrian bridges connecting the existing hospital to the new buildings. The hospital will be further integrated into the compounds of the Al Sabah Health Region in terms of coordination of infrastructure and the delivery of services and facilities.
A multi-storey car park with two basements, a ground floor, five podium levels, and shaded roof parking is being constructed to provide 1,300 parking places.
Pace has established itself as a regional leader in delivering world-class healthcare projects, having recently delivered one of the largest multi-award winning, globally-recognised healthcare projects in the world – the New Jahra Medical City.
Pace
Pace’s portfolio is far from limited to any specific industry or sector. The firm has been putting its expertise and innovation to good use to support development on the larger, national scale. Other notable projects currently being overseen by Pace in Kuwait include the New Palace of Justice, set to be the largest judicial building in the region; Assima Mall and Tower, a new regional destination for leisure and entertainment; The Kuwait Scientific Centre expansion, a cultural, scientific and touristic landmark; and finally the Sabah Al Salem Stadium, a venue destined to become a flagship in the national sporting culture.
So, what is a major point of pride for the firm? Shuabi says seeing Kuwait earn global recognition for some of the key development projects that have been delivered by Pace, the most recent being The International Road Federation (IRF)’s Global Road Achievement; the World Stadium Congress – Best Future Stadium award; the American Institute of Architecture; and multiple Meed Projects awards. A host of Pace projects in Kuwait have also been shortlisted at global architecture awards including the World Architecture Festival, Mipim Future Project Awards, Dezeen Awards and World Architecture News awards.
“We are proud to have always played an active role in Kuwait’s development plans, as we have worked alongside our partners for more than 50 years now to push the boundaries when it comes to project design, innovation and delivery,” concludes Shuaib.



