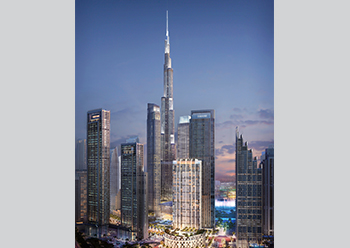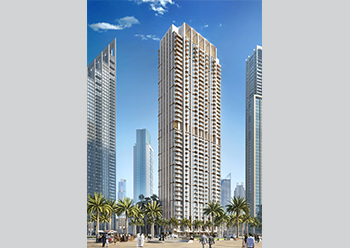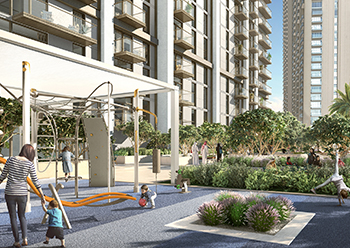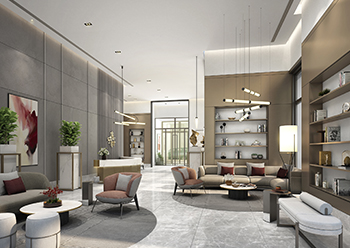Crowning glory
LWK + Partners, which has just opened its second Middle East office in Riyadh, Saudi Arabia, highlights design features of one of its most prestigious projects in the region – the Burj Crown in Dubai.
01 August 2020
With world-renowned landmarks such as the world’s tallest tower Burj Khalifa, largest performing fountains and Dubai Opera as its backdrop, designing the 44-storey Burj Crown with close proximity to such energising and iconic sites has been both challenging and exhilarating, says its designer.
In tackling the challenge, the experienced design team of LWK + Partners developed a resolved scheme that unites the intriguing synergies of Dubai and complements the region’s urban style with panache.
The Mena Studio of Hong Kong-based practice LWK + Partners earlier this year completed the design package for this latest project by Emaar.
 |
|
The Burj Crown features a six-storey landscaped leisure deck on the podium. |
Construction works, it says, commenced at the beginning of March on the tower which enfolds 440 luxurious residential apartments and is scheduled for completion in October 2023.
LWK + Partners was given the challenge to work on this last prime plot on Sheikh Mohammed bin Rashid Boulevard in Dubai’s renowned Downtown area to deliver a residential destination at the centre of this world-class urban oasis. The practice was commissioned to design a unique tower with a wealth of amenities, shopping, culture, entertainment and culinary experiences.
The residential tower boasts one-, two- and three-bedroom apartments, the layouts of which have been carefully crafted with attention to detail to fulfil the aspirations of dynamic professionals and young families. Burj Crown features an ‘Active Roof’ area which provides residents with a communal outdoor space with magnificent views of Burj Khalifa and across Dubai.
“Urban sophistication with contemporary simplicity has been a primary goal for the design approach of this residential tower,” says Kourosh Salehi, Mena Design Director, describing the design approach. “A punched masonry façade with monochrome panels articulated by cantilevered balconies, with metal edge detailing provides robust and ageless elegance.”
The ‘crown’ at the top of the building presents itself to the city from afar, a bronze filigree, punctuating the tower’s presence amongst its prestigious neighbours.
 |
|
The punched masonry façade of the 44-storey Burj Crown. |
At the street level, the commercial units and the entrance lobby have been detailed with additional care through the use of crafted materials and edge treatments. In contrast, the functionality of the podium has been reflected by the rational use of a simple geometry and robust materials and detailing.
A prominent feature is the six-storey landscaped leisure deck on the podium providing social and outdoor amenities for the residents and their guests.
“LWK + Partners mandate was to craft a contemporary solution that would be one of the most desirable addresses in Dubai. The design team carefully examined all aspect of residents’ experience and designed an experiential leisure deck with a wide range of amenities including a large outdoor area with green spaces to relax and unwind. Additional features also include an outdoor meditation zone, children’s playground, a dedicated barbecue area, and a swimming pool for children and adults,” Salehi elaborates.
The design team ensured programming a compelling and creative unit mix that would offer an unparalleled investment opportunity for the discerning investor. The Burj Crown’s one-bedroom units were completely sold within the first week of its launch with sales as of date standing at 67 per cent.
“We are privileged to have been commissioned by one of the region’s blue-chip developers to support them on several ventures across the Middle East and North Africa,” says Kerem Cengiz – Managing Director Mena. “We highly appreciate Emaar selecting us as one of their trusted design partners for such high calibre projects.
“We are fortunate to have been joined by a wider design consortium: a team of great professionals that collaborated passionately and contributed towards a high-quality piece of contextual architecture” Salehi adds.
 |
|
The spacious leisure deck at Burj Crown. |
LWK+Partners deploys over 34 years of experience in developing commercially viable solutions that offer innovative lifestyle experiences that focus on communities and end users.
“We believe emphasis should always be on a connected urbanism and about people, their health and how relevant urban solutions can improve their lives. By investing in the needs of the people and communities and devoting the necessary resources to funding human-centric projects, cities can improve the lives of individuals and thereby make society and environments more positive and productive,” Cengiz comments.
LWK + Partners has other projects in the pipeline across the Mena, with projects ranging from regeneration and revitalisation, masterplanning, transportation, cultural, hospitality and residential products that the company will reveal soon.
The leading architecture firm has launched its second studio in the Middle East and North Africa, two years after the opening of its regional headquarters in Dubai. It is the Hong Kong-based firm’s 12th office in the world as it continues to expand its global footprint.
Since the inception of its Dubai studio in 2018, LWK + Partners has been collaborating with noted private developers as well as governmental organisations in the region to build a diversity of inspiring urban projects.
As Saudi Arabia refocuses its national economy with Vision 2030, the Riyadh team sees real potential in the market. It looks to shore up Vision 2030 and make cities a better place for people by bringing in global insights together with diverse project experience.
The Riyadh studio will be led by Cengiz and Usama Aziz, the new Saudi Director.
 |
|
The lobby area at Burj Crown. |
“We have been working in and contributing to the growth of the built environment in Saudi Arabia for the last 24 months since the Dubai launch. During this period, the company had witnessed a tremendous increase of investment committed by the kingdom to expand its 2030 Vision and from overseas, particularly from China under the umbrella of The Belt and Road Initiative (BRI),” he states. “After the success the Dubai Studio has seen overcoming challenges, generating increased interest from our Saudi clients and understanding the potential diversity breaking into new markets brings, we are committed to rolling out expansion strategy plans to neighbouring markets.”
According to him, Founder and Managing Director Ronald Liang and Director Ivan Fu are both committed to furthering LWK + Partners’ international reach.
Cengiz points out that its first Saudi commission was for a new retail typology and mixed-use environment that seek to challenge perceptions and buck trends, predicting the current global issues.
“One of our biggest megaprojects is a province-wide masterplan that is hugely significant for the firm as it featured a complex programme of initiatives and wide variety of key stakeholders which is currently under development,” he adds.
Aziz says the group has experienced double-digit growth in Saudi Arabia since 2018 with increasing demand on its expertise and alternative built environment services covering masterplanning, smart relevant cities, transit-oriented mobility, viable mixed-use and engaging hospitality and leisure developments.
“All of these projects have received numerous awards and ranked us the 36th largest global architecture practice on the WA100 list,” states Aziz.



