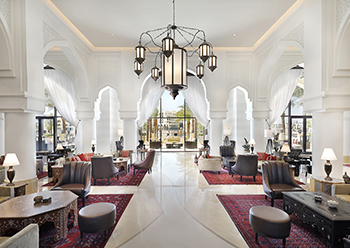
The columns and archways in the lobby area give rise to white vaulted ceilings which complement the pristine white canopy.
Joyously Jordanian
While designing the Al Manara, a Luxury Collection hotel at Saraya Aqaba, MMAC Design was inspired by Jordan’s millennia of history and heritage, and it aimed to blend the country’s tradition with the tastes of the refined global traveller.
01 August 2020
Although it took more than a decade in the making, Al Manara, a Luxury Collection hotel at Saraya Aqaba is today a jewel in the mixed-use tourism and leisure destination in historic Aqaba, Jordan.
Nestled against the Red Sea, it is the first five-star resort hotel in the ancient port city of Aqaba.
In developing the 207-room property, Abu Dhabi-headquartered Eagle Hills aimed to bring to Jordan a resort that is perfectly in sync with what would be expected from a Luxury Collection property, Christian Merieau, Managing Director of MMAC Design, tells Gulf Construction.
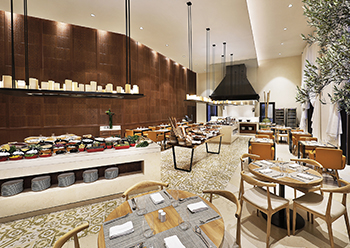 |
|
The hotel caters to the tastes of the refined global traveller. |
MMAC Design, he says, was responsible for providing full interior design services – from concept all the way to handover to the operator.
The 31,500-sq-m Luxury Collection hotel enjoys a beautiful location, spacious guestrooms and extensive facilities and boasts three food and beverage (F&B) outlets and a state-of-the-art spa.
According to Merieau, the owner and the operator – Marriott – wanted the design consultant to aim at offering the utmost authentic Jordanian experience within the hotel.
Hence, the hotel’s design is inspired by Jordan’s millennia of history and heritage, blending the country’s authentic tradition with the tastes of the refined global traveller.
He elaborates: “The port of Ayla was active from the 7th to the 12th century BC, and was part of a trade route linking the Levant with other parts of the Middle East, Asia and Africa. Taking into account that Ayla was a venue that promoted cultural exchange and free trade, the client requested for the design of the Luxury Collection Al Manara to showcase the relationship that the old Aqaba had with the rest of the region.
MMAC Design explored the idea of the four gateways that existed in the ancient city. These gateways welcomed the visitors from the neighbouring regions of Hejaz (the Arabian Peninsula), the Mediterranean, the Levant and Turkey and the seafaring community that came in from the Red Sea.
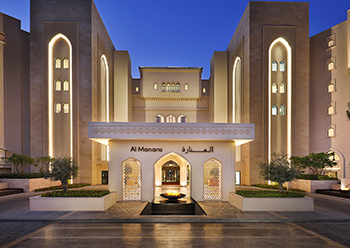 |
|
In designing Al Manara, MMAC Design explored the idea of the four gateways that existed in the ancient city of Aqaba. |
“The design of the hotel is infused with the ethos of these cultures and stands as a testimony to Aqaba’s glorious past,” he says.
Detailing how the concept of the four gateways was woven into the design of the hotel, he says: “The Levantine-style The Gate to the Levant (leading to Damascus and eventually to Turkey) is fully expressed in the design of the entrance lobby and the guestrooms. The restrained Islamic style is marked by clean lines and lighter tones, vibrant ethnic fabrics and stunning hand-carved pieces of furniture.
“Working with the engineers, the interior design created a lobby structure that was both functional as well as beautiful; the columns and archways give rise to white vaulted ceilings which complement the pristine white canopy. The furnishing that sits on a patterned terrazzo floor is an interplay of the inlaid walnut furniture and crimson fabrics.”
The Hejazi style of the Gate to Hejaz (leading east to the center of Islam), meanwhile, is brought to life in the details of the Kubba restaurant, he explains.
“Elaborately carved arches hold up an enormous dome over the central seating area. The Grey Kharaki stone that covers the floors is imbued with bold Islamic patterns in contrast to white marble. The seats are upholstered in indigo and purple velvets. Envisioned as a night venue, the restaurant unfolds under a freeform crystal chandelier and features a DJ and an extensive lagoon side external seating,” he explains.
Another restaurant that is inspired by one of the gateways is The Taybeh Al Manara restaurant, based on the Gate to the Mediterranean (through Egypt to the west).
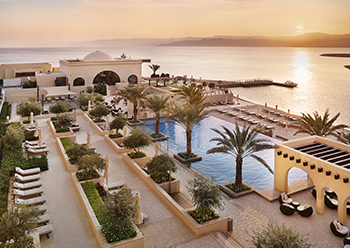 |
|
The outdoor areas draw their inspiration from the Gate to the Sea. |
The restaurant accessed from the lobby is representative of the Mediterranean style with its earthy tones, its carved wood panelling and stamped concrete tiles. Visitors can choose from two distinct ambiances – the sheltered wooden canopy at the entrance or the bright atrium near the show kitchen.
The outdoor areas draw their inspiration from the Gate to the Sea (facing the Gulf of Aqaba and the Red Sea). The resort unfolds along the Gulf of Aqaba. The landscaped gardens, two infinity pools, lagoon-side dining and the walkways along the beach capture the essence of the port-side existence in Ayla. Ferries shuttle guests between the various points in the large development mirroring the culture of the ancient city.
Overall, the interior design attempts to capture the essence of ‘The Jordanian house style’ in its concept. “Departing from the traditional aesthetics of the Middle East, the Jordanian style is more Mediterranean and Levantine in its expression,” Merieau explains. “Dressing the areas in indigenous coursed stone masonry and decorative terrazzo floor tiles, the design is a throwback to the stonework of the Wadi Rum and Petra sites.
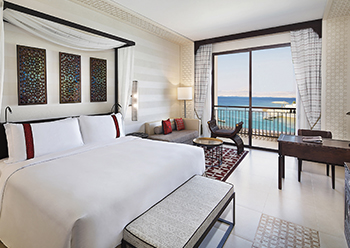 |
|
The interior design attempts to capture the essence of ‘The Jordanian house style’ in its concept. |
The furniture, fittings and equipment (FF&E) plays on the contrasts to create pockets of interest using highly decorative pieces of furniture and embroidered fabrics from the Jordan River Foundation, a nonprofit organisation, and handpicked paintings from the local galleries. Inspired from the local palette, tones of red and black form an integral part of the accent colour and scheme, he adds.
Merieau indicates that the project broke ground back in 2008. “The ownership changed hands twice before finally being bought by Eagle Hills. The hotel officially opened in January 2019,” he says.
According to Merieau, the main challenge MMAC encountered in executing the project was working for three different owners. Another serious challenge was the fact that the project lasted for more than a decade.
Other key players involved in the project include P&T which was the architect, Cracknell the landscape consultant, Arabtec, CCC and Drake & Scull joint venture were the general contractor and Ergo Home Group was the fit-out contractor.


