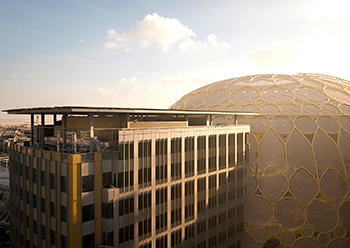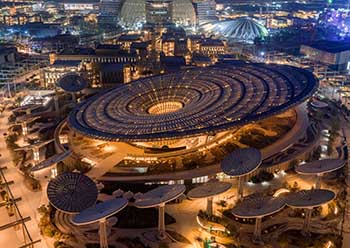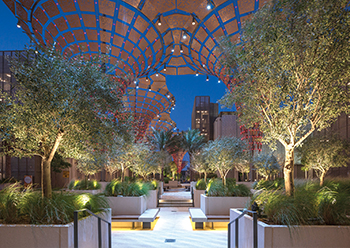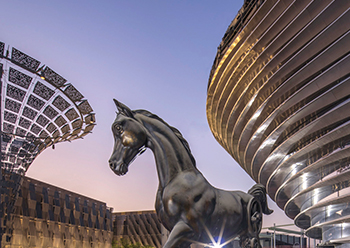Superlative showcase!
The Expo 2020 site is emerging as a showcase of architectural, design and engineering excellence, incorporating buildings created on the drawing boards of the some of the world’s leading designers.
01 November 2020
With less than one year to go until Expo 2020 Dubai opens on 1 October 2021, the organisers of the world-class global showcase of humanity’s resilience, creativity, culture and innovation have released new images that highlight the advanced state of readiness across the 4.38-sq-km site in Dubai South, adjacent to Al Maktoum International Airport.
In line with the subthemes of Expo 2020 – Opportunity, Mobility and Sustainability, three leaf-shaped districts are being created, anchored by iconic pavilions and featuring the 192 country pavilions. These pavilions nestle within courtyard spaces and shaded streets that draw inspiration from Dubai’s historic Al Fahidi neighbourhood.
Some of the world’s best talents in the architectural and engineering space have provided their expertise and vast experience to create the futuristic pavilions that embody the essence of the themes they represent.
 |
|
Al Wasl Plaza was designed by Adrian Smith + Gordon Gill Architecture. |
A key criterion in selecting these experts had been to ensure that the designs not only exemplified one of Expo’s core themes but also had the flexibility and longevity to live on as landmarks and functional structures after the event.
The three pavilions form centrepieces of the site, surrounding the central Al Wasl Plaza, the figurative and literal heart of Expo 2020. The London-based Foster & Partners is responsible for design of the Mobility Pavilion; while the Sustainability Pavilion, which will become a long-term ‘cluster’ centre promoting innovative technologies, was designed by UK-based Grimshaw Architects. The Opportunity Pavilion has been designed by Spain-headquartered AGi Architects.
• Mobility Pavilion: Occupying a dedicated plaza at the south entrance to the site, this pavilion has a lively, dynamic landscape conceived as a fairground with undulating tracks and demonstration areas for the latest technological innovations related to mobility, according to Fosters & Partners. The surrounding landscaped areas correspond to the internal functions of the pavilion, with three main zones offering a variety of spaces for visitors to relax and enjoy the spectacle. This includes a high-speed track that runs – partially underground – in a loop around the pavilion, showcasing personal mobility; The Stage, a raised platform for large-scale presentations and performances; and The Bowl, a large amphitheatre that can seat up to 500 people, conveniently located at the pavilion’s exit.
 |
|
Sustainability Pavilion ... inspired by complex natural processes like photosynthesis. |
An expression of the dynamic nature of mobility, the façade features a series of horizontal stainless-steel fins that wrap around the building. These fins lift up to form a canopy for each of the three entrances, while the roof hosts an array of both photovoltaic and solar hot water panels. The building is designed to achieve a LEED (Leadership in Energy and Environmental Design) Gold rating and will be repurposed as a high-quality office building as part of the wider legacy plan.
• Sustainability Pavilion: The pavilion aims to illuminate the ingenuity and possibility of architecture as society looks to intelligent strategies for sustainable future living. Drawing inspiration from complex natural processes like photosynthesis, the dynamic form of the pavilion is in service to its function, capturing energy from sunlight and fresh water from humid air.
Sited in a prominent location, the pavilion structure works in tandem with the landscape of demonstration gardens, winding pathways and shaded enclaves to create an aura of magic punctuated by the sights, smells and tactile opportunities of nature.
The gardens surrounding the pavilion are an integral part of the visitor experience, both experiential and functional, setting the stage for the exhibition contents within and creating gathering areas that will manage and distribute crowds while providing retail, food and beverage opportunities.
 |
|
Opportunity District ... a place for people to connect across age, language and culture. |
• Opportunity Pavilion: This space, spanning across a built-up area of 8,784 sq m, builds on the rich urban history of the “plaza” and its universal significance as a place for people to connect across age, language and culture, to celebrate our shared human experiences.
Among other legacy structures at the Expo site are the Al Wasl Plaza, which was designed by Adrian Smith + Gordon Gill Architecture, a unique space at the centre of the site which aims to make a dramatic impression on the millions of people that will visit Expo 2020 Dubai from around the world.
The open space combines breathtaking design, innovative technology, and an intricate 65-m-high domed trellis incorporating an immersive 360-degree projection surface. As the dome is translucent, the projection will be visible to both those inside and out.
Al Wasl, which is 150 m in diameter, connects the three thematic districts as well as the other main concourses, including the Dubai Metro link and the Santiago Calatrava-designed UAE Pavilion, through its seven entrances and exits. The numerous other features of the plaza include restaurants, fountains, and parks.
Progress on the Expo site has continued at pace, with more than 210 million work hours completed to date. Work in 2020 has focused on landscaping and fit-out of Expo-owned buildings, with the construction of country pavilions to be finalised by the end of the year, according to the organisers.
The first World Expo in the Middle East, Africa and South Asia (Measa) region runs from October 1, 2021 until March 31, 2022 and will bring together 192 countries to explore new ideas, form new connections and collectively tackle some of the greatest global challenges of our time.
Expo 2020 Dubai will bring together millions of people and the greatest innovations from around the globe, helping to shape a better world under the theme ‘Connecting Minds, Creating the Future’.



