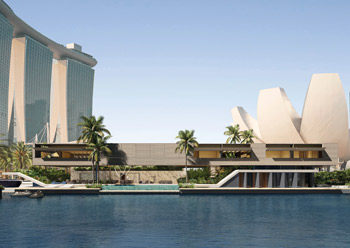High-end floating villas set for launch
01 March 2021
Saota and ARRCC, together with Admares, a world leader in alternative real estate, have announced their collaboration to create an exclusive high-end floating villa line to be made available to clients worldwide during 2021.
Saota, an award-winning Cape Town-based architecture studio, has designed a villa to take maximum advantage of Admares’ pioneering technology and construction know-how.
“The concept was to design a private island getaway, rather than a villa on the water, and do this in a contemporary and tasteful fashion,” explains a spokesman for Saota. “The floating villas consist of two floors and six bedrooms with the first floor characterised by double volumes, bold materials, and the generous integration of planting. This forms the island, and all the spaces are analogous to and inspired by natural experiences offered by tropical islands around the world. The second floor, which contains the bedrooms and pyjama lounge, is the refuge which gently hovers above the island as an element which is more precise, controlled, and speaks to a more refined sense of luxury.”
For the interiors, ARRCC conceptualised an elegant, high-end approach that incorporates natural materials and features textured timbers, patinated bronze, marble and mirror elements that mimic and reflect the villa’s environment. An interplay exists between the dark-toned architecture and warmer interior finishes and textures, a powerful juxtaposition that creates pockets of warmth and serenity, he says.
 |
|
The décor embodies fluidity inspired by the waterscapes. |
The décor embodies fluidity inspired by the waterscapes including soft shapes and curves within the sofas and feature glass, marble and bronze tabletops, textured to mimic the movement of water. The furniture is positioned and scaled to highlight the spaces’ generous volumes, whilst remaining simple and understated. The neutral colour palette complements the paired back interior while incorporating feature pieces in varying hues of blue, offering a subtle nod to the adjacent waterscape.
“The interiors are infused with natural light and capture the flow of water which dances on the reflective surfaces, creating a sense of movement and place, whilst establishing a fluidity between indoor and outdoor. The interior architecture draws connections from the notion of the island and its lush landscaping, which is extended into the interior and further expressed with the use of rough surfaces such as the unfilled travertine flooring, and the split rock face that holds the base of the first-floor cantilever,” the spokesman adds.
In contrast, the upper level takes subtle cues from nautical high-end luxury yachts, expressed through minimalist extended lines in the high gloss timber panelling, to rope-like detailing visible in elements from the feature light feature, down to the finest details in the custom rope door handles.
Metallic elements of bronze chamfered doors were brought in to create a lustrous quality that pierces through rough stone walls, creating tension between luxury and rawness, the driving force that directed the conceptual approach.
“We are delighted to announce our partnership with Admares,” says Philip Olmesdahl, Saota Director. “It has been exciting to explore a new project type. The idea is to provide a villa which can adapt to reflect the character and taste of the owner, while still retaining the expansive character and ease of living that Saota is best known for.”
This high-end floating villa line is expected to attract global interest and further accelerate the adaptation of on-water real estate products.
- Biodiversity focus at Red Sea
- Smart Kuwait courts complex ready
- High-end floating villas set for launch



