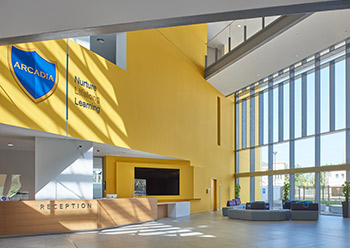Arcadia first to score LEED Gold
The Arcadia High School boasts numerous “green” features which helped it to secure LEED certification, including its location, the sustainability of the site and transport facilities; energy and water efficiency; materials use; and indoor environmental quality (IAQ).
01 August 2021
The Arcadia High School in Dubai, designed by UK-headquartered architectural firm Godwin Austen Johnson (GAJ), has been awarded the LEED V4 (Leadership in Energy and Environmental Design) Gold certification thanks to its numerous sustainability features, thus becoming the first school in the Middle East to gain this recognition.
The school was awarded 62 points by the US Green Building Council (USGBC), making it the fourth highest ranking school outside of the US, according to GAJ.
Completed in 2020, the Arcadia High School is located in Jumeirah Village Circle and offers a total teaching space of 7,500 sq m, including classrooms, shared learning areas and laboratories. The ancillary facilities, which include the library, music and dance rooms, cover an area of 1,500 sq m.
 |
|
Recreational play areas include a soccer pitch and sports courts. |
Designed as an educational facility for secondary-grade students, the purpose-built school is located adjacent to the Arcadia School, the primary school completed by GAJ in 2016. The majority of the ground-floor classrooms provide direct access to open protected spaces to the rear, providing students with safe access to play areas from their classrooms.
Drawing inspiration from Arcadia School, the secondary school’s reception is bright and airy opening out into a large casual seating zone with a unique 12-m-high indoor climbing wall feature. The inclusion of the wall was aimed at reinforcing the school’s ethos of transparency and its desire to ensure students play a highly visible and interactive role in their education, says GAJ, one of the largest and longest-established UK architectural and design firms in the UAE.
Internally, the classrooms are bright with ample daylight and with large corridors providing social spaces for students. Recreational play areas include a soccer pitch and sports courts, multipurpose hall and swimming pool.
“The Arcadia High School is a prime example of sustainable design and construction and we are thrilled the project has been awarded LEED Gold certification,” says Jason Burnside, partner at GAJ. “Throughout the project, our aim was to put in place a whole raft of sustainable measures including a thermally-insulated building envelope, LED lighting with daylight/motion sensor controls and a high-performance, water-cooled, oil-free magnetic bearings chillers.”
 |
|
The school premises have a thermally-insulated building envelope with a highly reflective roof. |
The high school secured this important certification, thanks to its location, the sustainability of the site and transport facilities; energy and water efficiency; materials use; and indoor environmental quality (IAQ).
According to GAJ, the sustainability of the site and its connectivity to the neighbourhood is of the highest order. The school is located in a high-density residential locality with access to several basic services. The parking is fully covered and preference is given to green vehicles and electric car charging, while a school bus facility is provided for students. Stormwater is managed onsite through low-impact development measures. Among other measures, the high albedo hardscapes and roofing material help reduce heat islanding.
The school premises have a thermally-insulated building envelope with a highly reflective roof. The building construction was resource efficient and undertaken with well-managed construction practice, with construction materials having a 33.6 per cent recycled content. A total of 82.6 per cent of the construction waste is recycled, while there are dedicated recycling areas onsite for operational waste.
The school is equipped with highly water- and energy-efficient facilities and services and is kept cool with a water-cooled air-conditioning system with green refrigerants, and featuring heat recovery, variable frequency drive (VFD) fresh air-handling units (FAHUs) and building management systems (BMS) controls. The LED lighting features daylight/motion sensor controls through a centralised lighting control and electricity consumption is monitored through energy sub-meters and demand control through BMS.
Landscaping comprises low-water-demand vegetation with drippers, and irrigated with AC condensate and treated grey water.
To ensure optimum IAQ, the complex is a ‘no smoking’ facility, provided with adequate MERV 13-filtered treated fresh air with indoor carbon dioxide monitoring. All finishing materials have low volatile organic compounds (VOC). In addition to the adequate views and daylight in classrooms and regularly occupied areas, the building has a well implemented environmental and construction IAQ management plan and assessment in place.
- Arcadia first to score LEED Gold
- GAJ hands over Miral head office
- Work in progress on Solitaire mall



