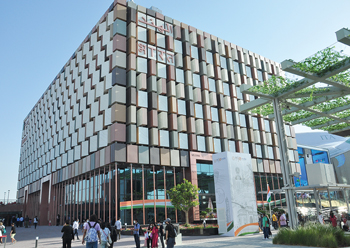India’s Expo pavilion wins AIA applause
01 December 2021
India Pavilion has been recognised as one of the most iconic from among the 190 country pavilions at the Expo 2020 Dubai by the American Institute of Architects (AIA), a distinguished 164-year-old international consortium of architects.
India’s 100,000-sq-ft pavilion – one of the largest at the event – is showcasing the country’s might and tradition to the world especially when it celebrates 75 years of independence. The four-floor pavilion has been designed by Delhi-based CP Kukreja Architects (CPKA) and is themed on opportunity, sustainability and mobility. London firm Muse was an associate consultant for the interior exhibits and display.
“The cutting-edge design of the India Pavilion embodies kinetic architecture through its moving facade representing a vibrant, progressive contemporary nation which is today recognised by the world not only for its cultural legacy but also its new-age technology,” said Dikshu C Kukreja, Principal Architect of the India Pavilion.
 |
|
Kukreja ... a unique project. |
The facade of the India Pavilion symbolises ‘India on the move’. Made up of 600 individual blocks, the facade uses kinetic architecture - a mosaic of rotating panels that will showcase 75 stories about the history and literature of the country over 26 weeks.
During the day, the facade will create different moving patterns to celebrate 75 years of India’s independence. Every week, these patterns will take the shape of three stories of the 25 sub-themes. Evenings will see the facade turn into a vibrant show with sound, light and projections.
On the architecture of the pavilion, Kukreja said it would take cues from the past in buildings such as the Jantar Mantar, which is modern in its essence, and from the chakra (which in Sanskrit means wheel or disk) on the Indian flag. The material used is sandstone, he added.
To celebrate the recognition given to the India Pavilion, the American Institute of Architects hosted an event ‘Making of India Pavilion’ recently at the pavilion’s Multipurpose Hall, which was attended by architect delegates from across the world and the Indian diaspora.
 |
|
Made up of 600 blocks, the facade of India Pavilion uses kinetic architecture – a mosaic of rotating panels. |
The chief guest of the day, Dr Aman Puri, Consul General of India, Dubai, unveiled a compendium ‘Five Decades of India’s Built Environment’ – authored by Kukreja – that documents the transformations that have taken place in the built environment of India.
Later, the dignitaries in the architecture fraternity took a tour of the Indian Pavilion to gain an insight behind the design of the India Pavilion.
Addressing the gathering, Daniel S Hart, President of American Institute of Architects, US, talked about the uniqueness of India Pavilion design.
“What you’ve accomplished in this building is that it’s not just the architecture that you have created but the possibilities that it represents and you’ve done a beautiful job in making that manifest,” he stated.
Sherif Anis, AIA Middle East Chapter Abu Dhabi, UAE Executive Director of Royal Institute of British Architects (RIBA), UK, talked about the uniqueness of India Pavilion’s design.
“India’s rich history is hard to express in a single building but this pavilion has been able to do that very beautifully,” he added.
 |
|
The design of India Pavilion takes cues from buildings such as the Jantar Mantar and from the chakra on the Indian flag. |
Dr Puri, thanking the AIA for the recognition to the Indian pavilion, said: “It is a testament to the fact that a rather good job has been done and congratulations to Kukreja for the same. India is home to one-sixth of humanity and in such a large country, there are several opinions and ideas. Architect Dikshu has done a brilliant job of dealing with this challenge and creating a pavilion which is a beautiful amalgamation of these opinions.”
A Harvard alumni, Kukreja presented an in-depth discourse on the ‘Making of India Pavilion’. He talked about the manifestation of India Pavilion design and five decades of the country’s architecture development.
“Architecture is an amalgamation of creativity and engineering. For us, representing India on an international platform meant developing a design that creates a meaningful dialogue between the tangible and intangible aspects of the built form,” he observed.
“This was a unique project to work on because it is showcased on a global stage where you have an assortment of architecture from around the world,” he added.
- India’s Expo pavilion wins AIA applause
- Dubai designer sets up new green-focused firm
- Trendsetting retail destination



