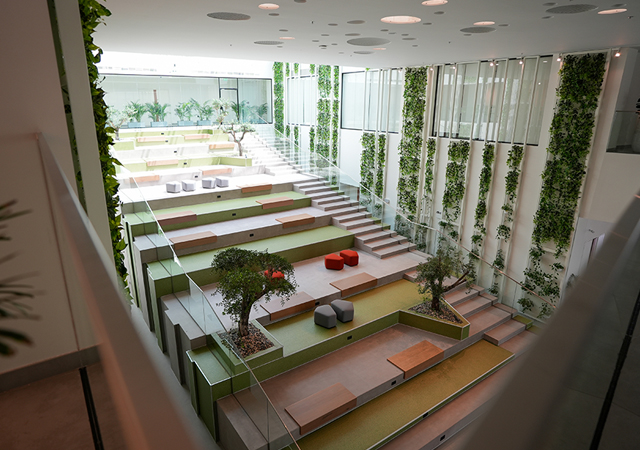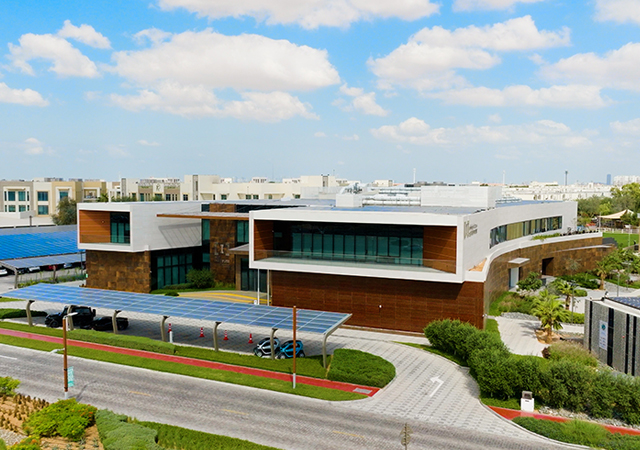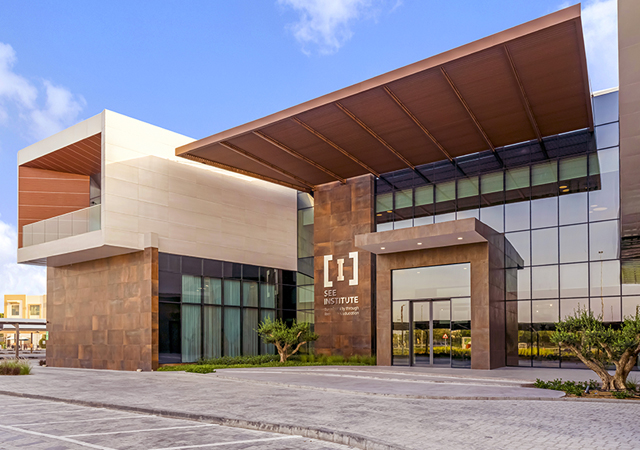SEE change
SEE Institute’s new building is producing three times its energy requirements while its chillers have demonstrated a 35 per cent higher energy efficiency compared to their air-cooled counterparts, according to its experts, who elaborated to Gulf Construction on the design, construction and operation of the facility in Dubai.
01 April 2024
Dubai-based SEE Institute says its 2030 net zero emissions building, which opened at the end of last year, is generating a whopping 300 per cent of its energy requirements, while demonstrating the environmental benefits of utilising innovative design through a combination of passive and active elements.
Located in The Sustainable City, Dubai, the low-rise unpretentious building harnesses cutting-edge technology and features integrated solar technologies, solar-active façade system, hybrid cooling systems, and an integrated building management system that monitors all operations.
Developed by SEE Holding, the 5,000-sq-m facility was designed by Diamond Developers, while its construction was led by JEET Construction, both of which are entities under SEE Holding.
SEE Holding specialises in designing, building, and investing in sustainable cities and infrastructure, and is known for developing The Sustainable City projects in Dubai, Sharjah, Abu Dhabi, and Yiti-Oman.
SEE Institute, led by Founder and Chairman Engineer Faris Saeed, is a hub for sustainability education, research and business incubation.
According to the institute, a range of strategies were implemented to mitigate its greenhouse gas (GHG) emissions. The first step was reducing GHG emissions associated with construction by ensuring that sustainability was a priority in the procurement process and that low-carbon, and prefabricated materials were selected. Furthermore, onsite renewable energy – in the form of temporary solar parking areas – were used to compensate for unavoidable GHG emissions.
Addressing operational emissions was the next critical step. Energy modelling was used to estimate the annual energy consumption based on factors like climate, building orientation, geometry, materials, and mechanical and electrical systems. Mitigating those expected emissions involved a three-pronged approach that considered design, facilities management, and occupant behaviour.
Superstructure
Efficient structural design was adopted to reduce the quantity of concrete and steel whilst still adhering to durability requirements. This was achieved using alternative materials such as lightweight facades, concrete columns, precast beams, hollowcore concrete slabs and Corten-like porcelain tiles instead of Corten Steel.
 |
|
A creative event space at the SEE Institute building. |
The design of the superstructure enabled columns and other vertical structural members to be cast on site with a lower volume of concrete, to reduce transportation of readymix to site. All other structural members were designed to be prefabricated including the precast concrete beams, prestressed girders for spans more than 18 m, and prestressed hollow-core slabs and double-T slabs.
Walls were also designed as prefabricated composite sections where selection was based on achieving the required operational performance including insulation and acoustic values, a reduction in material use, and cost efficiency.
The concrete, supplied by Transgulf, contained 60 per cent GGBS (ground granulated blast-furnace slag).
Mimar Architecture & Engineering, which was appointed to supervise the structural work and to witness the casting of concrete, conducted tests to ensure that the concrete mix delivered as designed.
The rebar for SEE Institute was sourced from Emirates Steel and Diamond Developers conducted a full lifecycle assessment (from cradle to gate) of all building materials ensuring an Environmental Product Declaration (EPD) that transparently communicates the environmental impact of the material over its lifetime.
Furthermore, high-quality insulation in the walls and roofs reduces the u-value of the building envelope. Acoustics were used above ceilings and surrounding other halls to reduce the noise levels.
To enhance building's thermal performance, SEE Institute engineers opted for a new generation of window glazing with highly selective coated glass, providing solar protection and strong thermal insulation and reducing reliance on air-conditioning systems.
MEP Services
Based on the building-designed EUI (Energy Use Index), the anticipated operational energy at full capacity is approximately 650 MWh/year. However, the building is generating 300 per cent of its energy requirements.
 |
|
The 5,000-sq-m facility harnesses cutting-edge technology and features integrated solar technologies, a BIPV façade system and hybrid cooling systems. |
SEE Institute operates with a smart building management system (BMS) which serves as an integral part of facilities management, providing insights into building performance, allowing for system control and adjustment, compiling performance data, generating reports, issuing alerts for potential issues, and identifying the source of failures, thereby saving time and resources.
The BMS was deployed to efficiently control and operate a range of systems, including chillers, air handling units, power consumption units, water leakage detection, lighting, air quality, solar photovoltaic (PV) and electric vehicle (EV) charging points, and lifts, as well as fire alarm and voice evacuation systems.
Solar power is the primary energy source. SEE Institute has 989 bifacial PV panels with a capacity of 492 kWp on the rooftop. There are an additional 825 panels with a capacity of 437 kWp on the covered parking area – resulting in a total of 929 kWp from solar panels. In addition, on the southwest façade, there is ‘smart-cladding’ or Building-Integrated Photovoltaics (BIPV) installed, appearing as normal cladding by matching the colour and pattern of the building, thus blending seamlessly with the original building façade. These generate about 7,900 kWh per year and have a generation capacity of 9.1 kW off-grid.
An online platform monitors the hourly consumption, status and different parameters that are related to the optimum operation of the panels. In addition, the SEE Institute performs regular preventive maintenance works to enhance the operating conditions.
Furthermore, a biogas plant is set to be installed within the building’s vicinity, which will convert organic waste. The plant can process up to 3,000 kg of organic waste per day, producing biogas and digestate. The biogas, consisting of approximately 60 per cent methane and 40 per cent carbon dioxide, is utilised in a direct-fired absorption chiller to replace the conventional chiller's compressor for up to 10 hours a day, thereby contributing around 31 per cent of the cooling load required by SEE Institute.
Additionally, the digestate serves as a soil conditioner/fertiliser for the community's landscaping needs. The remaining cooling load, accounting for over 79 per cent, is met by a highly efficient water-cooled chiller equipped with a two-step compressor and a variable frequency drive (VFD) motor to achieve optimal efficiency rates, especially under part load conditions. By consuming methane instead of releasing it into the atmosphere, this plant effectively prevents methane emissions. Moreover, the energy generated by the plant exceeds the energy required to operate it, making it self-sufficient.
The hybrid cooling system, comprising an absorption chiller with a refrigerant capacity of 75 tons (TR) and an electrical back-up chiller with a capacity of 185 TR, contributes to demand-side management by reducing electricity usage while simultaneously diverting organic waste from landfills and converting it into clean renewable energy.
The HVAC system has a fresh air feature, which improves the quality of indoor air.
Additionally, the electrical chiller utilises water for cooling and has demonstrated a 35 per cent higher energy efficiency compared to air-cooled chillers. To ensure proper functioning, the chiller plant manager acts as an independent BMS solely dedicated to managing the chillers.
An intelligent LED lighting system incorporates sensors within the fixtures to detect the presence of natural daylight and occupancy or motion in specific areas, thus optimising the amount of required lighting and resulting in energy conservation.
Smart water meters, which utilise Artificial Intelligence (AI), are in place to identify any leaks and maintain sustainable levels of water consumption. Water-efficient fixtures are also fitted throughout. Furthermore, the institute has installed a water harvester just outside the building, which collects air from the atmosphere and initiates a process of capturing humidity and converting it to water. This water then goes through multiple stages of filtration, mineralisation, and UV radiation, to produce 100 per cent pure drinkable water ready to be dispensed for consumption. The on-site facility can produce up to 500 litres of drinking water daily.
SEE Institute allocates more than 15 parking bays for EV charging and has procured six electric vehicles to power the its transportation fleet, thus promoting sustainable transportation.
Furthermore, part of the building’s landscape has been reserved for the installation of vertical farms that will allow the production of crops on a significantly smaller footprint than traditional agriculture. Artificial lighting and controlling the environment by mimicking optimal conditions for plants growth enables year-round crop production and reduces water usage.
Beyond its impressive environmental credentials, SEE Institute is positioned as a hub for sustainability research, education, and business incubation. Through its research projects, global conferences, and immersive educational experiences, the institute collaborates with governments, industry leaders, and academia. The SEE Institute is actively working to strengthen the message of COP28, mainstream sustainability, and help achieve the UN 2050 targets.
- Energising green construction
- Net-zero building to open at Masdar’s MC2
- SEE change
- Serco turns to skies for environment monitoring
- LEED v5 set to be announced soon



