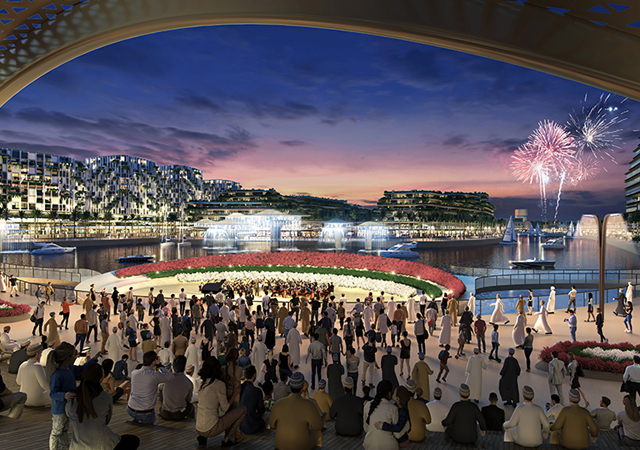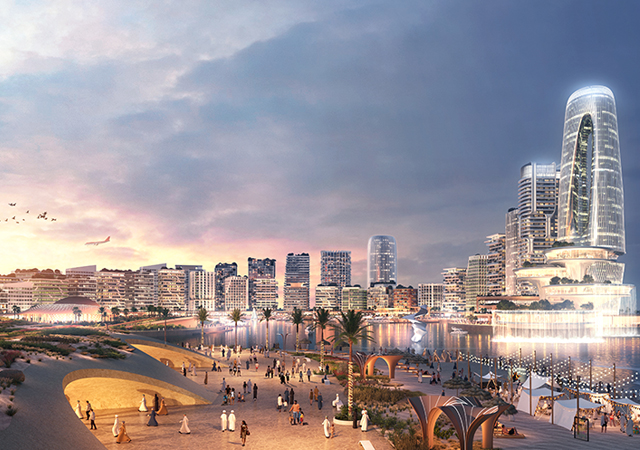
The design incorporates a mix of residential and commercial spaces to foster a 24-hour community atmosphere.
New downtown on drawing boards
01 June 2024
The Oman Ministry of Housing and Urban Planning (MoHUP) is forging ahead with the design of the $1.3-billion Al Khuwair Muscat Downtown and Waterfront Development, a massive project that is set to redefine Muscat’s urban landscape.
Spanning 3.3 million sq m in Muscat’s northern Al Khuwair district, the project responds to the anticipated rapid growth of the capital both in terms of its resident population and the surge in tourist number. Hence, the masterplan design created by Zaha Hadid Architects (ZHA) will transform this existing administrative and industrial area of Muscat into a vibrant new urban district with an expected population of 64,500, according to the MoHUP.
“This visionary project will bring us another step closer to realising the Oman Vision 2040 and delivering a sustainable and prosperous future for the people of Oman,” remarks Dr Khalfan Al Shueili, Minister of Housing and Urban Planning. “It will help shape the future of both Muscat and Oman more broadly, creating a new destination to welcome visitors from across the globe to our capital city. We trust this project will serve as an exemplar of our ambition to improve human and environmental well-being and our commitment to collaborate with leading international partners during this period of unparalleled development and growth for our nation.”
In line with the project’s focus on sustainability and resident well-being, the design incorporates a mix of residential and commercial spaces, including arts, cultural, and leisure facilities, fostering a 24-hour community atmosphere. Green spaces and public areas along the waterfront will feature destination dining, luxury retail, health and wellness amenities, and hotels.
 |
|
The new downtown area will feature a recreational waterfront with beaches and sports facilities. |
The project is already attracting key partnerships. In an exclusive interview with Bina Goveas of Gulf Construction, Project Manager at Oman’s MoHUP Kawther Al Lawati says: “At present, we are actively engaging in discussions with numerous investors and developers. We are pleased to announce that we have signed an early agreement with the Tawoos Group for the development of a mixed-use building.”
The masterplan incorporates five key areas:
• A marina serving residents, visitors, and tourists;
• A recreational waterfront with beaches and sports facilities;
• A canal walkway for leisure and pedestrian access;
• A dedicated cultural quarter; and
• A revamped Ministry Campus integrating existing buildings.
“The four design phases of the project are currently scheduled to be completed within 18 months, concluding with the detailed engineering design phase. Works are due to commence on site at the end of 2024,” Al Lawati states.
While restoration of existing ministry buildings is under way, specifics regarding the number of marina berths, cultural quarter components, and other details are still being established. The project is currently in the data collection and analysis phase of the masterplan design, Al Lawati indicates.
MoHUP and ZHA have worked with global engineering, design and advisory practice Buro Happold to implement a materials strategy with specific interventions to assist with climate and coastal resilience, including mitigating any ‘urban heat island’ effects, stormwater management and breakwaters. It prioritises material reuse, including recycling construction materials and responsible sourcing, and retrofitting and reusing buildings within the ministry campus through a programme of refurbishments.
Throughout the compact and walkable development, Transport-Oriented Development (TOD) principles encourage use of public transportation with good connections to transit services underpinning smart mobility, including light rail transit, bus rapid transit and water taxis. Pedestrian activity is encouraged by introducing passive shading and cooling to the public realm, alongside cycle infrastructure to improve the safety and usability of active transport modes, while capitalising on the carbon savings of minimising private vehicle use.
Onsite solar energy will be maximised alongside a passive design strategy to limit energy demand and reduce water use in buildings and landscaping. Additionally, the project is targeting a biodiversity net gain of 10 per cent while conserving and restoring native plant species.
Excerpts of the interview with Kawther Al Lawati, Project Manager at Oman’s Ministry of Housing and Urban Planning:
Please provide a description of the project including location and architectural vision for the overall development.
The Al Khuwair Downtown and Waterfront development in Muscat is centrally located in the northern part of Al Khuwair, across Sultan Qaboos Road. The project aims to revitalise an area of 3.3 million sq m by defining five key areas of the new downtown: a marina, a recreational waterfront lined with beaches and sports facilities, a canal walkway, a cultural quarter and a ministry campus.
The sustainability-led design prioritises the well-being of residents and visitors, redefining urban living in Oman as Muscat’s population is anticipated to almost double from 1.5 million to 2.7 million inhabitants by 2040. The city is also increasingly popular with international visitors, welcoming over 3 million tourists last year. Responding to this rapid growth, the masterplan design of Zaha Hadid Architects will transform this existing administrative and industrial area of Muscat into a vibrant new urban district with an expected population of 64,500.
Incorporating residential areas alongside extensive mixed-use developments catering to government and commercial businesses, together with arts, culture, and leisure spaces, the district will be a thriving, environmentally resilient and sustainable development with a 24-hour community. Continuing Muscat’s rich tradition as a historic port city, the Al Khuwair development is informed by local culture, with the marina acting as the cornerstone of the project, catering to residents, visitors, and tourists. It will feature a range of attractions while emphasising green spaces and public realm along the waterfront, including destination dining experiences, luxury retail outlets, health and wellness facilities, hotels, and residential spaces.
The masterplan vision is based on three primary principles: a grid-inspired vision, the Pearl of Muscat (a tribute to the Pearl of Arabia), and acting as a ring of unity for an inclusive coastal hub.
• Grid inspired vision: The proposal draws inspiration from the existing urban patterns, utilising a distorted grid that connects the existing streets to the marina and waterfront. Buildings near the city will be compact, promoting shade and intimate social spaces, while coastal buildings will offer breathtaking sea views and optimise natural airflow. This approach honours Oman’s rich heritage and creates a dynamic, inviting urban environment.
• Pearl of Muscat (a tribute): The masterplan features special buildings scattered within the project paying homage to water, the coastline and pearls, in reference to Oman’s nickname as the ‘Pearl of Arabia’. Architecture by the waterfront adopts cooler-toned materials, inspired by the ocean’s hue and fluid geometries, while inland buildings blend traditional Omani architecture with sandy finishes and warmer colours.
• A ring of unity for an inclusive coastal hub: The masterplan aims to integrate existing ministries and embassy buildings, while welcoming a diverse range of users from residents to tourists. The vision is to foster community, openness, and international outreach by creating a symbolic ‘ring’ that binds everyone. In harmony with Oman’s tradition of hospitality, the project will become a focal point symbolising unity amidst diversity.
What are the existing buildings that will be restored?
The restoration of existing ministry buildings in the area is under way, with a vision to include them in a new Ministry Campus within the Ministry District.
Provide details of the marina (number of berths), the recreational waterfront, canal walkway, a cultural quarter and Ministry Campus.
We are currently in the early stages of the design process. Specific details, including numbers, will be defined in later stages.
Apart from Zaha Hadid Architects and Buro Happold, have any other consultants and contractors been appointed?
The main subconsultants Zaha Hadid Architects has appointed are: CBRE – strategic and financial consultant; Land – landscaping consultant; and Streetsense – placeshaping strategy and branding consultant.
What is the current status of design work?
The project outlines four design stages. We are currently in Stage One of the masterplan design, which is data collection and analysis. The four design phases of the project are currently scheduled to be completed within 18 months, concluding with the detailed engineering design phase. Works are due to commence on site at the end of 2024.
Is the project being developed in partnership with the private sector? If so, have any partnerships been signed?
At present, we are actively engaging in discussions with numerous investors and developers. We are pleased to announce that we have signed an early agreement with the Tawoos Group for the development of a mixed-use building.
What innovative technology is being used in the design and construction of the project?
In addition to BIM (Building Information Modelling) and Digital Twin technology, we plan to incorporate various other programs and tools in the upcoming design stages to enhance project efficiency and effectiveness.
- Boom on horizon
- Jewel on the crown
- Sultan Haitham City Human-centric and smart
- New downtown on drawing boards
- Muscat’s ring of unity
- Reducing carbon footprint
- Landmark railway gets greenlight
- Oman projects at a glance


