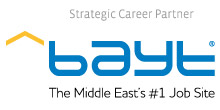Populous unveils designs for Aramco's ambitious Khobar stadium
RIYADH, August 18, 2024
Populous, a global design firm based in US, has unveiled the designs and the surrounding masterplan for the ambitious stadium project being developed by Saudi oil giant Aramco in Al Khobar in the kingdom's Eastern Province.
Drawing inspiration from Al Khobar’s location on the shores of the Arabian Gulf, Populous has created a dynamic and visually striking stadium exterior that expresses the graceful rotation of waves and the spiral motifs commonly found in nature.
The overlapping translucent sails of the façade, delicately curved and proportioned, create a flowing sequence that allows natural light to penetrate the stadium’s interiors through strategically placed openings, said the top designer in a statement.
Within the stadium, the spiral form of the building is echoed in the ramps and walkways that lead spectators to the seating bowl, which has been shaped elliptically to minimise the venue’s footprint and optimise natural ventilation.
Developed by Populous’ specialist designers, the seating bowl will provide world-class viewing for football, with a compact configuration and uninterrupted views of the pitch from every seat.
Aramco Stadium is one of a number of Populous-designed venues included in the official list of potential venues for the 2034 World Cup, as published in the Saudi Arabia bid book released last month.
Headquartered in Kansas City, US, Populous is a leading designer of iconic spaces for the world’s most renowned names in sports and entertainment - from stadiums and arenas to event spaces and urban environments.
From its regional headquarters in London and Brisbane, Populous has been revolutionising experiences in thousands of communities worldwide through its diverse team of specialists across a range of disciplines - from architecture and interior design to branded environments, urban planning, event design and landscape architecture.
Shireen Hamdan, the Senior Principal and General Manager of Populous KSA, said: "The Aramco Stadium development will create a world-class football venue capable of hosting top-tier international tournaments. The venue’s stunning setting on the shores of the Arabian Gulf has allowed us to develop a distinctive building form that is instantly and uniquely recognisable."
"The building’s open design invites the community to gather, celebrate and create lasting memories, making it a symbol of Al Khobar’s rich heritage and vibrant future. The design will become iconic in the football world and will be synonymous with Saudi Arabia’s vision to further develop Al Khobar into a global sports destination, attracting visitors from around the world," stated Hamdan.
Populous, she stated, had led the design of the stadium from the initial concept stage and will continue to oversee the project until its completion.
The stadium and surrounding masterplan will be built over an area of 800,000 sq m. Alongside the stadium, the masterplan will incorporate a comprehensive range of community amenities and facilities designed to provide an unparalleled sports and entertainment experience, including new sports facilities, retail areas, entertainment zones and public realm spaces, she noted.
According to her, the stadium aims to achieve LEED (Leadership in Energy and Environmental Design) certification for sustainability and will meet international inclusive design best practices to enable everyone to use and enjoy the venue on equal terms.
The interior and hospitality spaces are the responsibility of specialist interior design practice Jump Studios, a Populous company, which has undertaken the spatial arrangement and concept design of the GA, hospitality, VIP and VVIP areas.
The stadium sits at the heart of an expansive mixed-use masterplan designed by Populous. It aims to transform the area into a vibrant, year-round destination with a focus on inclusivity and community engagement. It will include a diverse range of retail and entertainment zones, as well as public spaces for social interaction.
Innovative features like digital sports and e-gaming hubs are intended to attract new businesses and residents, with the aim of creating a self-perpetuating ecosystem. Additionally, a sports training centre with two football pitches will support athlete training, competition and recovery, she added.
Rhys Courtney, Populous Senior Principal and Lead Architect for the project, said: "This world-class stadium development spans nearly a square kilometre, creating a seamless connection between the venue and the Sports City district."
"It will support elite-level sports, grassroots sporting activities and leisure opportunities. In terms of scale and facility offerings, this project is one of the most ambitious of its kind globally, underpinning Saudi Arabia’s ambition to make Al Khobar one of the world’s premier sporting destinations," stated Courtney.
It will incorporate approximately 47,000 gross capacity, with a maximum capacity of 55,000 for concerts and other types of entertainment events. A cooling system will enhance comfort for players and spectators in the seating bowl and in select concourse areas.
The new 47,000-seat venue will meet all global standards and best practices for the world’s premier football competitions. It is scheduled to host games in the upcoming 2027 AFC Asian Cup and will be fully compliant with FIFA’s stadium requirements, meaning it would qualify to host World Cup matches up to the quarter-final stage, he added.-TradeArabia News Service








