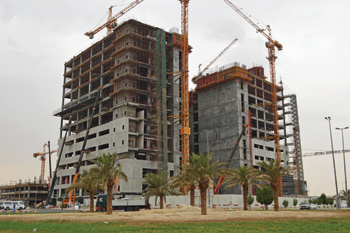Work on Jahra court complex under way
01 December 2014
CONSTRUCTION work on the prestigious Al Jahra Court Complex is well under way under a KD79.65-million ($273.71 million) contract awarded to Mohammed Abdulmohsin Al Kharafi and Sons Company (MAK Group).
The leading Kuwait-based contracting group, which has diverse interests and activities worldwide, started work last October on the landmark project.
Comprising a court complex building and an automated multi-storey car-park building, the project for the Amiri Diwan is targeted for completion in June next year.
Pan Arab Consulting Engineers (Pace) is the consultant on the project.
Occupying a 10,000-sq-m plot in Jahra, the state-of-the-art court complex, which consists of three basement levels, a ground floor and 16 upper floors, will house the Supreme Court, administration, criminal and general prosecution departments, with a total built-up area of 95,026 sq m.
 |
|
The project will feature an automated car-park facility. |
MAK’s scope of work on the contract includes the construction, completion, furnishing, operation and maintenance of the Al Jahra Court Complex. It also includes external works such as all the soft and hard landscaping works, underground services, external lighting and miscellaneous concrete works for a fuel tank and wastewater treatment plant, among other facilities.
Elaborating on the complex, a MAK spokesman says: “The court building consists of three basement levels for car parking; a ground floor that will accommodate offices and an auditorium; and the first floor, which will house the main entrance, atrium and offices. Floors five and six will have offices, the general waiting area and conference rooms; floors seven to 15 are allocated for the court, deliberation rooms, offices, filing areas, conference rooms, and prayer rooms; and the 16th floor will have offices, prayer rooms, secretarial offices, a dining room, a conference room and a library.”
The architectural language used for the Jahra Courts Complex is aimed at reflecting both the strength and transparency of the Kuwait justice system, according to Pace. Large state-of-the-art courts include natural illumination using clerestory windows and these are augmented by the natural light that enters via the large patterned glass façade that enables the public lobbies to be filled with light.
Car-park building
The car-park building, meanwhile, comprises three basement levels, a ground floor and 19 upper levels offering parking for a total of 2,926 cars. While parking on the lower levels will be conventional, an automated car-park facility will be available on 14 levels above the fifth floor.
The building, which covers a 5,000-sq-m plot area, will have a total built-up area of 104,869 sq m.
The spokesman says automated systems are designed for locations that require a large number of parking slots and receive a high volume of traffic.
 |
An artist’s impression of the court complex. |
“Based on a modular concept, the automated system can be adapted to meet the specific requirements of any given location,” he explains. “Through a combination of vertical car elevators covering the entire system and shuttles that work on each individual parking level, the automated system boasts a virtually limitless array of possible configurations.”
He further says the automated system used in the complex allows for various car heights and its integrated quick-change system allows drivers to retrieve cars rapidly, minimising the waiting time. The transfer rooms and rotating turntable are arranged to position the vehicle towards the exit, allowing the driver to proceed immediately forward.
“This building, including the automated car park system, is being designed by a specialised consultant, in accordance with the contract document requirements, prior to the contract duration of 300 days,” he adds.
The courts complex is expected to draw up impressive statistics in terms of building materials used, with some 38,836 cu m of reinforced cast-in-situ concrete being poured, 79,367 sq m reinforced concrete suspended slabs laid; and 25,092 sq m of concrete topping done.
In addition, the construction will involve 78,031 sq m of block work; 27,994 sq m of stone flooring; 34,489 sq m of terrazzo flooring; and 32,784 sq m of carpeted flooring. External cladding works will include 10,562 sq m of stone and 6,438 sq m of terracotta tiles. Internally, the project will require 49,466 sq m of cement plastering; 18,568 sq m of gypsum board partitions; 8,129 sq m of wooden cladding; 22,676 sq m of stone cladding; 25,529 sq m of acoustic ceiling tiles; 12,976 sq m of metal ceilings; and 10,687 sq m of acoustic wall panels.
The mechanical and electrical services of the building will be supported by three electric generators; four centrifugal water chillers; four glycol water chillers, 11 cooling towers; 161 packaged air handling units; and 62 fan coil units.
Construction of the car-park building will require 21,576 cu m of reinforced cast-in-situ concrete; 37,076 sq m of reinforced concrete suspended slabs; and 32,194 sq m concrete topping done.
- Projects get new lease of life
- Kuwait projects at a glance
- Kuwait oil showcase nears completion
- Work on Jahra court complex under way



