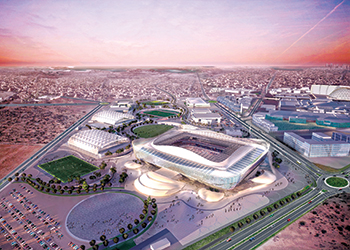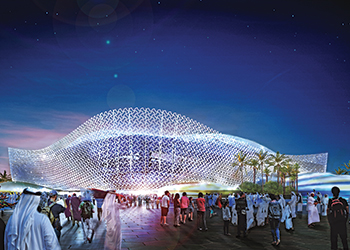L&T wins Qatar stadium deal
01 July 2016
Larsen & Toubro has secured a contract to build a $135-million stadium for Qatar’s 2022 World Cup, a boost for the Indian firm facing a slowdown in its key Middle East market due to low oil prices.
“As part of a joint venture, L&T will serve as a contractor building the 40,000-seat Al Rayyan stadium,” says a Qatari government official.
L&T is one of India’s biggest industrial groups and is involved in infrastructure projects in the Gulf including the construction of a metro line in Doha.
In May the company’s group executive chairman said L&T was bidding for projects in the Asia and Africa to counter a slowdown in Middle Eastern markets which have been hurt by declining oil prices.
Located 20 km west of Doha, Al Rayyan stadium is being built on the site of Al Rayyan Sports Club’s former stadium (Ahmed Bin Ali Stadium), which was demolished to make way for the new venue. The project is expected to be completed in the first quarter of 2019.
 |
The Al Rayyan Stadium ... an artist’s impression. |
The stadium will host group stage, round-of-16 and quarter finals matches. In legacy mode, its capacity will be reduced to 21,000, with the upper tier of seats removed and sent to developing nations in need of sports infrastructure.
The stadium will also feature innovative and sustainable cooling technology, which will ensure comfortable viewing conditions for fans and an optimal playing temperature for players during the legacy use of the stadium for domestic competitions, international matches and tournaments hosted in Qatar throughout the year.
The stadium’s façade will feature a multitude of local patterns and designs, which draw on Qatari culture. Featuring an innovative exterior design, it also aims to create a sense of place unique to Al Rayyan in particular, and more generally to the culture of Qatar. Most of the hospitality and service areas will be located outside the stadium in dune-like structures.
Sustainability is at the heart of the design, beginning with the deconstruction of the old stadium, with 90 per cent of the materials resulting from the demolition being reused. Some of the materials will be used by local and international artists to create works of public art which reflect the history of Al Rayyan Sports Club.
The state-of-the-art design will actively reduce the carbon footprint of the stadium and precinct through on-site renewable energy, lightweight building design, careful selection of materials, and both energy and water efficiency measures. The stadium is designed with the goal of certification under both the Global Sustainability Assessment System (GSAS) and Leadership in Energy and Environmental Design (Leed) ratings.
It will contain a number of facilities that will be used by the local population of Al Rayyan, including a mosque, members club, athletics track, cricket pitch, tennis courts, hockey pitch, football training pitches, aquatics centre, skate park and cycling track. The precinct will also house a new branch of Aspetar sports medicine hospital.
- L&T wins Qatar stadium deal
- Key Keller contract
- Nass renews certificate
- YBA Kanoo buys Contracting firm
- Trojan Holding launches engineers initiative
- ACC wins $200m Egypt hospital expansion work
- Al Naboodah Construction names new CEO
- CSCEC wins $580m Kuwait ‘education city’ project



