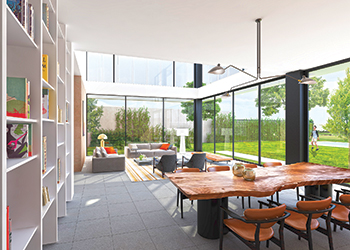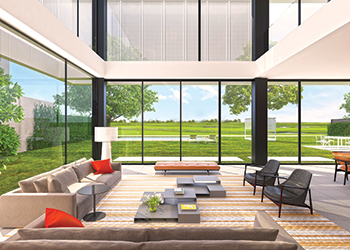Fairways rising up
01 November 2016
Construction work has started on the second residential community within The Fairways district at Al Zorah, a Dh2-billion ($544 million) mixed-use development taking shape in Ajman, where the developer is set to handover the first residential neighbourhood this month.
The Golf Estates at Fairways, which was announced last year, broke ground this year. Mobilisation work is under way and excavation work has commenced on this mixed-use community, where villas and townhouses will be the first to be constructed followed by the apartments. The community, which offers more front row villas in various sizes and types, will include a retail element to cater to the needs of residents.
Phase One of Golf Estates is available for potential home buyers, according to Al Zorah Development Company, a joint partnership between the Government of Ajman and Solidere International.
The first residential community – Golf Villas – is a mixed-use neighbourhood featuring villas, townhouses, apartments, a golf club, a community park and a wellness centre.
Located right on the Nicklaus Design 18-hole championship golf course with views of lakes, natural mangroves and in close proximity to the beach, the luxurious front-living four- and five-bedroom villas at The Fairways are a distinctly built product.
 |
|
Golf Estates homes ... overlook the golf course, lakes and the mangrove forest. |
Imad Dana, chief executive officer of Al Zorah Development Company, says: “We are pleased to announce the handover of our first luxury collection of villas around a truly fantastic golf course.
“Even though the UAE property market remains soft, Al Zorah’s uniquely designed products have continuously evinced keen interest from home-buyers from around the world as they look at distinctive offerings. Al Zorah’s residential and hospitality products within a rich, existing, natural ecosystem offer a lifestyle that is refined and healthy.”
“Residents of these front-row villas will look directly on to the golf course. The entire community is interconnected with the course and the mangroves which lends a feel of living in natural surroundings.”
The Golf Estates community offers a choice of villas, townhouses and apartments. The homes are arranged to maximise views of the golf course, the lakes and the mangrove forest along the creek, without sacrificing the privacy of residents. A community park will cater to families and children and this community – like all other communities in Al Zorah – is interconnected through well laid-out pedestrian trails and walkways.
Progress is also being made at several concurrent projects under way on site, from beach resorts to leisure amenities and public space design, according to Solidere International, Al Zorah’s master-developer. The 5.4-million-sq-m development along a natural creek and seafront is set apart from other destinations by its exotic setting of 2 million sq m of natural mangroves and an expansive waterfront.
Al Zorah currently has over 1,400 workers on site, with the total number set to grow as the development progresses. The goal of building a unique, world-class destination in harmony with nature is being met, as Al Zorah has invested heavy resources in providing top quality roads, infrastructure, landscaping, leisure and outdoor amenities to those looking to be close to nature and yet a stone’s throw away from city life, Dana says.
Another landmark within The Fairways is the eye-catching Pavilion, designed by French born architect and designer Annabel Karim Kassar who is known for her creative designs. Sheltered under a magnificent illuminated canopy, The Pavilion – which serves as Al Zorah’s presentation centre and office – is itself a multifunctional attraction for the development.
 |
The Golf Estates are within The Fairways district. |
The project
The overall project is divided in five districts: The Gates, The Shores, The Avenues, The Coves and The Fairways.
The Gates is the entrance of Al Zorah from Sheikh Mohammed Bin Zayed Road, where the highway transforms into a landscaped boulevard with retail amenities. The Shores will accommodate high-end resorts and serviced residences, a beach club and boardwalk, beachfront residential serviced apartments and villas. Located on the water, the beach club offers food and beverage (F&B), wellness and entertainment outlets, while the boardwalk is a pedestrian spine serving as a daytime and night-time destination for dining and retail.
The Avenues, connected by a pedestrian retail and leisure spine, comprises an entertainment complex, a marina, Al Zorah suq and a retail centre. The Coves is a residential and hotel quarter planned as a calm high-end neighbourhood with direct access to the waterfront promenade and magnificent views of the creek and mangroves.
The Fairways is set within coastal dunes and the mangrove wetlands. In addition to the 18-hole golf course, it has a clubhouse, upscale residential villas and apartments.
Al Zorah will include six world-class resorts and boutique hotels, of which two are currently being developed as part of Phase One. The flagship hotels in the integrated mixed-use development will be the Oberoi Al Zorah which will feature 113 rooms and suites, 290 m of beachfront, a wellness spa, restaurants and swimming pools; and Lux Al Zorah which will feature 193 rooms, suites and villas with 260 m of beachfront and a number of entertainment options.
- Thriving on affordability
- Northern Emirates projects at a glance
- Fairways rising up
- Al Zahia blossoms


.jpg)
