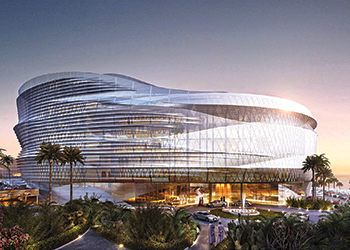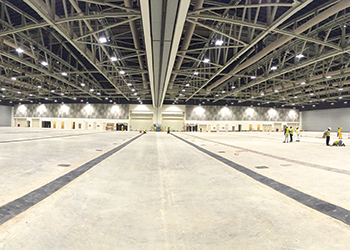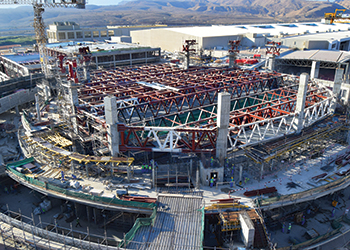Urban Hub takes shape
01 February 2017
Phase One of the ambitious Madinat Al Irfan project has seen the OCEC exhibition halls opened and work under way on the convention centre, JW Marriott and Crowne Plaza hotels, and Omantel head office.
Work on the Madinat Al Irfan has gathered pace since the opening late last year of the Oman Convention and Exhibition Centre (OCEC) exhibition halls, the hub of the sultanate’s largest urban development project, and is steaming ahead with the award of new tenders for various packages and several components in advanced stages of construction.
The flagship project of Omran – the government of Oman’s tourism development and investment arm – spreads over a 7.4-million-sq-m site in the Muscat urban corridor near Muscat International Airport and is 25 km from Ruwi.
Speaking to Gulf Construction, chief project officer Saif Al Hinai describes Madinat Al Irfan as the product of an exciting vision to establish a state-of-the-art urban centre within the Capital Area. It will become the gateway to Oman, creating a modern downtown for residents, businesses and for visitors.
“Culturally and naturally inspired, Madinat Al Irfan will draw its influence from the rich heritage and culture of Oman while also respecting and reflecting its climate and topography. It will maximise access to nature by providing a network of open spaces. It will harness the topography of the site, making the most of its natural water resources while protecting and enhancing its biodiversity,” he says.
Madinat Al Irfan includes several districts, including Irfan East (Phase One), which is a multi-use district centered upon the OCEC, a world-class venue for international conferences, trade shows and concerts. Complementing the OCEC’s exhibition and convention centres are first-rate hotel facilities, a sports and recreation centre, a shopping mall, a business park, and residential sub-districts.
 |
Omantel’s new headquarters at Madinat Irfan ... a rendition. |
Irfan Central is the commercial heart of the city. Its central square and other shopping areas will house flagship stores and the biggest names in retail.
Irfan Residencies are all about low-density village living. Located on the southern side of the wadi, the villages and hamlets have been designed to provide an escape from the buzz of the city centre.
Irfan Heights is the cultural heart of Madinat Al Irfan. Responding to its topography, the district is made up of a low-rise town in the north and an imposing high town bordering the northern edge of the wadi. It will be home to the city’s university and a spectacular mosque.
Irfan West is designed for efficient living and will house townhouses interspersed with villas.
Phase One of this mega development is currently under construction, with the OCEC, JW Marriott Hotel, Crowne Plaza Hotel, and Omantel head office projects under way.
Chief project officer for the OCEC development Said Al Qasmi indicates that the OCEC exhibition centre is now fully operational and hosted its first exhibition last October. The convention centre and both the four-star Crowne Plaza and the five-star JW Marriott hotel are set to open this year.
Meanwhile, Omran recently released 10 major land plots for sale at Madinat Al Irfan, calling upon major players in the fields of oil and gas, banking, aviation, logistics to set up their bases at Madinat Al Irfan. Companies such as Omantel have announced plans to relocate their headquarters to Madinat Al Irfan.
Work has been completed on packages one and two of the development, with other packages currently under way. Package One included site preparation and enabling works, entailing mass cutting and structural/bulk filling, while Package Two involved the construction of 22,000 sq m of exhibition halls, a 4,200-slot multi-storey car-park and an energy centre. Package Two was completed by Carillion Alawi last year.
 |
Exhibition halls Two and Three at the OCEC. |
Convention Centre
The convention centre, under construction under Package Three of the project, will be completed by the end of this year.
Being carried out by Shapoorji Palonji, this package comprises the main convention hall (3,100-seat Theatre One), secondary auditorium (455-seat Theatre Two), 1,350-capacity main ballroom, 575-seat junior ballroom, 500-seat food court, 28 meeting rooms, and administration offices. Works also include MEP (mechanical, electrical and plumbing) installations, finishing and fit-out of the structural shell. The total gross floor area is 55,000 sq m.
Detailing the current status of works, Al Qasmi says the roof trusses of the main ballroom have been erected including roof decking and concrete slab; the jack-up slab was due to be poured last month (January). A mock-up sample of the ceiling of the junior ballroom is complete and undergoing inspection/approval. Plastering works have commenced in the pre-function area; while the MEP installation is almost complete on Level One.
For Theatre Two, MEP works are complete on the Level Two meeting rooms and wall panelling and plaster works are ongoing.
The auditorium roof truss and metal walk-on grating is complete, while metal decking above the truss installation has commenced. The steel structure of the dome roof trusses is being installed. The sample of works for the external wall cladding has been approved by Omran and the consultant SSH, while plaster and screed works for the meeting rooms and backstage areas at ground level and Level One have commenced.
Meanwhile, the auditorium shell subcontractor, Dubai Metals, has begun installation of the supporting frame on the rotunda.
Al Qasmi says manufacture of the GRC (glass-reinforced concrete) roof petals is now proceeding off-site and the first GRC panels have been cast. In addition, installation of escalators and elevators from Kone has commenced.
Omantel HQ
Omran has signed up Al Turki Enterprises as the main contractor for the construction of the new headquarters for Oman Telecommunications Company (Omantel) under Package Six of the project.
The headquarters, in the business park of OCEC, will house two office towers sporting distinctive geometrical forms above a podium with three levels of basement parking for more than 1,200 vehicles.
The main office tower will rise from basement level B1 to Level Six and will comprise five-storey office floors with a mechanical plant room and a roof garden on Level Six. The second office tower will comprise seven floors of office space. The two towers will be connected by bridges at levels two to six.
The project will also incorporate environmental features to meet the Leed (Leadership in Energy and Environmental Design) criteria.
- Prudent progress
- Oman projects at a glance
- Urban Hub takes shape
- Crowne Plaza nearly ready
- JW Marriott rises
- JSIS steeled for growth



