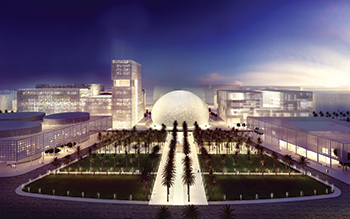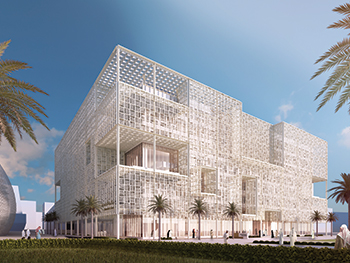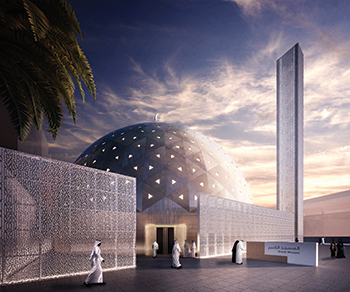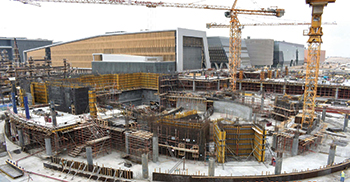Grand campus gateway
Pace and SOM are working on the new administration facilities project at Sabah Al Salem University City in Shadadiyah. It comprises seven buildings to accommodate the main administrative and ceremonial functions of the campus.
01 June 2018
Leading Kuwaiti architectural, planning and engineering consultancy firm Pace has teamed up with American architectural, urban planning, and engineering firm SOM for the design and construction of the new grand administration facilities project at Kuwait University’s new campus which is currently taking shape at Sabah Al Salem University City in Shadadiyah.
The architectural icon – one of the largest construction packages for the campus – involves the construction of seven buildings at the heart of the site, marking a new entrance gateway to the university city. It will accommodate the main administrative and ceremonial functions of the campus.
The project, spread over an area of 55,085 sq m, includes the university’s grand central library (The Cube), administration building, convocation hall, a grand mosque, and conference, cultural and visitors’ centres, and gardens – all meant to serve the needs of the students, faculty and visitors alike. The total built-up area is 318,867 sq m.
Work on the project for Kuwait University – represented by the Kuwait University Construction Programme (KUCP) – was launched in October 2016 at a cost KD174.117 million ($575.213 million) and will be completed in three years.
Commenting on the project, Pace CEO and architect Tarek Shuaib tells Gulf Construction: “By identifying the primary design goals of these facilities, Pace has managed to create a unified architectural language for seven buildings with distinctly different programmatic requirements, mitigating the effects of the harsh desert climate of Kuwait, and creating a design that drew inspiration from the local vernacular architecture. The highest building of the administrative landmark complex rises up to 75 m above ground level.”
Elaborating further on the conceptual designs, Shuaib says: “The pursuit of knowledge is an ephemeral path, always changing and opening up new perceptions. The project uses the ‘Shades of Knowledge’ concept, which incorporates the use of light, with lacy shading ‘veils’ that envelope each building surrounding the ‘Arrivals Garden’ – creating a similar ephemeral play of light and shadow as the sun follows its daily arc across the sky.”
The shading veils are carefully articulated to perform an important shading function, screening out harsh solar radiation and creating a cooler microclimate zone around each building, allowing outdoor spaces to be more comfortable to inhabit for more social interaction. This soft perimeter will extend the space of each building outward and create a shady veranda garden environment at the entrance to the university.
 |
|
Architectural icon ... the new grand administration facilities spread over 55,085 sq m. |
The sustainable screens for each of the seven buildings have been presented in some or all of the following ways:
• Views of the building form: Screens open up to create views of the building forms for pedestrians in order to give the buildings individual identities;
• Views out from building vista points: Screens open up to create views from vista platforms, particularly for the conference centre, cultural centre, university library, and the central administration senate chambers;
• Reflection of building character: Screen patterns reflect or are symbolic of the programme that is featured in the building. In some cases, Arabic calligraphy has been incorporated into the design;
• Solar orientation: The screen opacity and/or density reflect the amount of direct solar radiation that buildings receive; and
• Building form: The screen reflects the form of the building.
Shuaib says calligraphy templates will be used in a repetitive pattern for the shading veils, designed with verses that relate to education and cultural citations by prominent historical figures or from poetry, prose or the Holy Quran.
“The verses will draw upon important references in the history of the Arab/Islamic world. The unified templates will, however, express each building distinctively, to allow for visual development and variety,” Shuaib explains.
For the university library – The Cube – a verse by Al Mutanabbi, one of the most acclaimed classical Arab poets (10th century), has been chosen which translates into: ‘The best companion in time is a book’.
“The calligraphic style chosen for this design is Square Kufic as it complements the cubic form of the building. The sequence of Square Kufic development’s final design for this template repeats (and reverses) the calligraphic composition four times. Thus the relationship between the letters, once tiled, is more dynamic and visually playful,” he says.
 |
|
The Cube ... the university library has the latest technologies in the field of digital archiving and references. |
The grand library comprises the latest technologies in the field of digital archiving and references, with innovative technical installations as well.
The focal point of the project is The Pearl, a performing arts theatre located at the centre of the main Arrivals Garden axis, with all project components surrounding its ovoid structure. Inside The Pearl will be the Convocation Hall.
“The Pearl, a traditional symbol for beauty, is a poignant metaphor for learning itself. Pearl diving was an integral part of Kuwait’s economic and social history before oil was discovered in the 1930s. In Arabic, Al Danah is a large, more precious pearl,” Shuaib says.
Hence, the concept for this building is to create a design with an intricate pattern of the word, Al Danah.
“The design for this building will be unique as it is a symbolic building at the heart of the campus and its architecture is also visually distinct,” he emphasises.
The Pearl’s Convocation Hall accommodates about 1,600 people, and is well equipped with state-of-art visual and acoustic installations that will serve a variety of events and celebrations, and student graduation ceremonies.
 |
The grand mosque at the campus. |
Another component, the cultural centre consists of four halls; one will serve as a museum of Kuwaiti history and another for public shows, while the remaining two will be used for conferences and scientific research presentations.
Kuwait University’s new campus has so far won the American Institute of Architects (AIA) Middle East’s Merit Award, and has been shortlisted for two international awards – the World Architecture News Awards (WAN) and the World Architecture Festival (WAF).
Driven by design excellence for more than 50 years since its inception, Pace has been successful in utilising rich culture and heritage in cutting-edge modern design concepts and approaches.
Kuwait University was founded in October 1966, and currently operates campuses in five locations in Kuwait – Adailiyah, Jabriyah, Keifan, Khaldiyah, and Shuwaikh. The Sabah Al Salem University City is located in Shadadiyah.
- Transport thrust
- Link to Silk City
- Grand campus gateway
- Al Khiran takes off
- Regional landmark
- Demag cranes make debut on causeway job
- Potain shows prowess at airport site
- Dynapacs help roll out key Kuwait roads
- Kuwait projects at a glance



