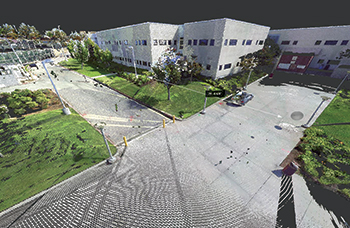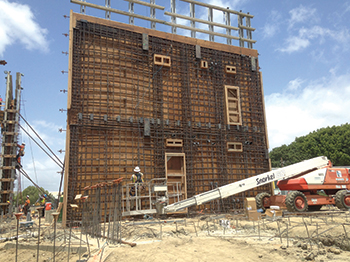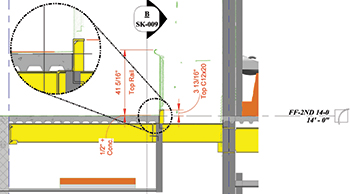
3D Point Cloud model of the existing site after registration, or stitching together, of the individual laser scans.
Faro 3D tech is right on the money
With the construction industry finally embracing 3D technology, laser scanners from specialist firm Faro are helping contractors identify conflicts in design and construction and save time and money, says a spokesman for Faro*.
01 June 2018
The construction industry has traditionally been slow to adopt new technologies. But finally there has been a breakthrough. With the use of digital 3D models to virtually construct a building and recognise any conflicts in its design, the construction industry is producing results that many other industries have been experiencing for the past 30 years.
At the forefront of the 3D revolution lies laser scanning technology, which utilises point clouds to document the existing conditions, coordinate the trades, monitor progress, determine quantities, and identify in real time where the project fails to conform to the 3D design model and intent. When errors are identified early on, the cost of repairs can be minimised or eliminated.
A number of contractors globally have been deriving benefits of using 3D laser scanning technology, among whom is Tilden-Coil Constructors which adopted the technology to provide best value to its clients and maintain its leadership position. The US-based contractor has been using 3D models since the introduction of building information modelling (BIM) into its building process in 2009. Its experience with laser scanning began in 2011, when one of its mechanical engineering consultants acquired a Faro Focus3D S 120 laser scanner.
At the time, the scanner was a breakthrough in price/performance, and after working with and testing out the unit, Tilden-Coil decided to acquire its own Faro Focus3D X 130 in 2014.
Jarrod Baumann, BIM manager for Tilden-Coil Constructors, along with his team, is heavily involved with the use of 3D laser scanning. Baumann, who began working with 3D some 20 years ago, likes the Focus3D X 130 because of its ability to be used inside a building as well as on-site.
 |
|
Capturing scan data of structural elements that will be later concealed in concrete has proven invaluable when coordinating additional openings or sleeves at a later stage of construction. |
He says: “Laser scanning is helping us solve problems and save money. By scanning and documenting the existing conditions, we can identify early conflicts and get them resolved before they become major costs or delays.”
In the field, the Focus3D X 130 has been proving itself to be highly productive due in part to its lightweight and versatile range. “As long as we have sufficient overlap between scans, the cloud-to-cloud registration has been providing us with excellent results without the need for targets; unless we have to do more in-depth analysis,” Baumann explains.
In the office, the team uses Faro Scene software for post processing and registration. To interface with the 3D design models, Tilden-Coil relies on PointSense for Autodesk Revit, a software product that was part of Faro’s acquisition of kubit. For integration with other Autodesk platforms, Tilden-Coil uses Autodesk ReCap. Baumann notes: “This workflow has proven itself to be very efficient and reliable many times on a number of projects.”
Project experience
 |
|
Section views of the as-built point cloud data (green) showing the installed handrail at the school, overlaid to the coordinated 3D Building Information Model of structural steel and concrete. |
One project where the scanner proved its worth was on a school construction job where Tilden-Coil was challenged with the mezzanine guard railings not meeting code height requirements. The non-compliance issue resulted from one of three trades: structural steel, concrete, or railings; and it was unclear as to which trade was truly at fault. After overlaying 3D sections of the point cloud over the project model, the laser-scanning team found that the structural steel and the railings were right on the money.
“After studying the scans, the problem jumped out at us. The concrete slabs were poured from ½ inch to ¾ inch too high at the edges in the area under the railings,” Baumann recalls, adding the scan data allowed them to resolve the issue quicker and more accurately, along with keeping the trades who were not at fault from paying for the fix.
In another project, Tilden-Coil needed a quick perimeter of a site, requiring about 20 scans, spaced about 60 to 70 ft apart, to traverse around the site which included about a 25 to 30 ft change in elevation. Baumann explains they “brought the data into Civil 3D and locked in on some hard objects. We had about 3⁄8-inch difference in elevation from start to finish”.
One of the more challenging projects involved a large auditorium built in the 1930s. The team performed 215 scans from the 4-ft crawl space to the attic and everything in between. Over the course of three days, Tilden-Coil completed the onsite scanning with just one Faro Focus3D X 130. The as-built architectural and structural 3D models were produced using PointSense and Revit in only 50 per cent of the time expected to complete this task.
“We had a surveyor locate a number of targets for us, but we decided to use targetless registration to see what we would get and it was fine,” says Baumann.
Return on Investment
The following represent examples of the value created through the use of 3D laser scanning and modelling by the Tilden-Coil team:
• Tilden-Coil was involved in a project, which consisted of numerous concrete shear walls having dense reinforcement steel layouts within them. These walls have mechanical, electrical and plumbing (MEP) utilities running through them to service the building. Each pipe, conduit, or duct must have an opening in an approved location that does not conflict with the reinforcement. These openings are all coordinated in the 3D model ahead of construction, but as all experienced builders know, things change quickly and often in construction. Unforeseen circumstances, construction tolerances, or any number of issues can result in openings through the concrete shear walls being moved or missed entirely.
This is where the Faro laser scanner comes into play. Tilden-Coil scanned the final layout of the reinforcement prior to pouring concrete and scanned the wall after the forms were removed. Having these accurate as-built conditions prevents costly changes down the road. MEP trades are able to adjust their fabrication model and shopdrawings to the as-built locations of the openings, preventing costly changes in the field. If a new core through the concrete wall is required for pipe or conduit, a location can be identified where reinforcement steel will not be hit, eliminating the need for costly X-ray services to find the reinforcement.
A Tilden-Coil field superintendent says: “Each time we have to correct an opening in the field where we don’t have scan data it is a minimum of $3,000 and quite often two or three times that much, not to mention the schedule delay. To date, we have proactively responded with a fix to more than two dozen shear wall openings using the scan data.”
• On another project, Tilden-Coil used a similar method for scanning the floor reinforcement on a 700-seat performing arts floor deck. Most seat locations would receive a 6-inch diameter core after concrete was poured and set, enabling supply air to enter the auditorium from the heating, ventilation and air-conditioning (HVAC) plenum below. Reinforcement steel had to be moved out of the 550 core locations prior to pouring concrete. Laser scan data overlaid to the seating layout in its 3D model allowed Tilden-Coil to plan for this and only four core locations out of 550 had a conflict with reinforcement. Verifying these measurements ensured that the concrete work would be coordinated and accurately poured, saving any necessary rework.
• A long-time private school client needed an as-built set of plans for five buildings showing window and door sizes on all exterior walls. As these are historic buildings, there are no as-built drawings. It was estimated this would take three weeks to produce if the architectural consultant took the field measurements and produced the elevation drawings.
Tilden-Coil was able to produce these drawings in just 2.5 days: scanning in the field for one day and producing accurate elevation drawings including window and door schedules in Revit in just one-and-a-half days.
The value and benefits of 3D laser scanning and modelling have been clearly demonstrated by the Tilden-Coil team. We may never be able to build the ideal design model; however, with 3D laser scanning we can come pretty close.
*Headquartered in Lake Mary, Florida, Faro is a trusted source for 3D measurement, imaging and realisation technology. It has a technology centre and manufacturing facility covering 8,400 sq m in Exton, Pennsylvania. Its regional global headquarters are located in Stuttgart, Germany, for Europe; and Singapore for the Asia-Pacific region. Other offices are in the US, Canada, Mexico, Brazil, Germany, the UK, France, Spain, Italy, Poland, Turkey, the Netherlands, Switzerland, India, China, Malaysia, Thailand, South Korea, Japan, and Australia.


