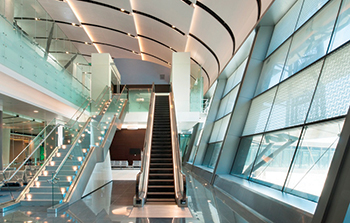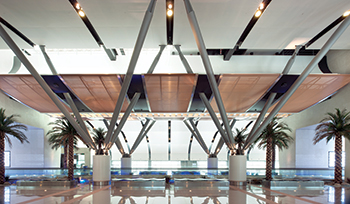SAS installs striking ceilings in Muscat
01 July 2018
Bespoke metal ceilings and eye-catching metalwork enhance the aesthetics of the recently opened Muscat International Airport in Oman, where more than 200,000 sq m of these products from SAS International have been installed.
The leading manufacturer of integrated metal ceilings and bespoke architectural metalwork exhibited exceptional skills and ingenuity to meet the aspirations of architects and the client, resulting in what is possibly the largest and most complex ceiling project ever completed by a single manufacturer.
The breathtaking new 345,000-sq-m passenger terminal is expected to handle more than 20 million passengers a year. It has been built at a cost of $1.8 billion.
SAS International worked closely with architect Hill International to realise the company’s vision of a future-proof airport hub.
 |
|
The canopy ceiling of the northern pier at the Muscat airport. |
According to a company official, by designing, manufacturing and installing bespoke metal ceilings and architectural metalwork, SAS met the functional, acoustic and aesthetic aspirations of the architects. Its scope of works covered the main passenger terminal and piers, cargo terminals, concourse, ancillary buildings, escalators and the airport hotel.
Pete Berry, SAS International project manager, says: “This is one of the most complex projects ever undertaken in the transport sector. A benchmark for airport construction, there are thousands of bespoke components which come together to create an awe-inspiring building. Every single ceiling, and almost every panel in every ceiling, was different. There is very little that is standard on this project – everything is bespoke to this remarkable airport.”
The impressive manufacturing capacity of SAS International saw the supply of vast quantities of custom-made architectural metalwork and metal ceilings, including 115,000 sq m of canopy and bell ceilings, 4,500 sq m of stainless steel cladding, 9,000 sq m of wall cladding, and 10,000 sq m of column casing.
 |
|
An integrated service raft at a fixed air bridge. |
To allow for the fluid and pleasant journey of passengers and to meet the contemporary interior and acoustic demands of the airport, both now and in the future, SAS International products had to balance function with aesthetics. The project comprised three piers and a main passenger terminal building and SAS International designed a stepped ceiling for each pier end. The company successfully integrated lighting and acoustic absorption to create an impressive space for travellers and maximise the Omani views, forming a spectacular auditorium. The design challenge came from the canopy-shape of each pier. Curving from above down to the floor and also curving laterally from end to end, every panel curves on two angles, says Berry.
As part of the design, the canopy ceiling and much of the wall cladding feature a new micro-perforation. “Created for the project by SAS International, these micro-perforations provide high acoustic absorption and when specified as a continuous square pattern, they are almost invisible to the naked eye,” Berry explains. “This finish creates a smooth and homogenous finish. To further enhance the tranquil atmosphere, the bulkheads, ceilings and service rafts also contain integrated mood lighting. By discretely covering services, an uncluttered look is created to give a consistent finish to lounges, check-in and retail spaces.
“Such was the complexity of the panel design, curved ceilings and the many changes in ceiling levels, that 3D modelling software was used by the SAS International designers in order to visualise details that could not be shown in 2D. At its peak, 25 designers were working on the project, helping to create and develop more than 20,000 individual component drawings.”
Maintenance
 |
A mock-up of ‘The Bell’ showing service integration and concealed maintenance. |
The ability to design in access options from the outset for effective ongoing maintenance led to the development of ‘The Bell’ and bespoke hinged wall panels.
The ‘Bell’ is a unique ceiling framework consisting of bronze mesh and black steel on the departure level of each pier. Over 500 m in total length, 10 m wide and 5 m high, the system contains a fully covered service walkway hidden out-of-sight of passengers. Prototyped for the client, a full-scale mock-up was created to ensure the safe housing of utilities in the bell-shaped ceiling module.
Hinged stainless steel wall cladding panels give entry points for staff to access built-in storage at boarding gates. Essential for housing stationary and security devices, the facility ensures an organised and tidy lounge space.
Commenting on the challenges, SAS International’s senior designer Alan Cossey says: “Working on such an ambitious, complex project posed many challenges and this was recognised from Day One of the design process. As a result, SAS International and the client worked closely to develop design details which ensured the process between architectural detailing and production was as seamless as possible. This early commitment to the project by SAS has ensured the client’s expectations were met and exceeded.”
SAS International in partnership with the main contractor, Bechtel-Enka Joint Venture (BEJV), provided a high level of technical expertise to the project from training installers on-site to creating a tailored fit-out programme for project managers.
SAS International has its head office in Reading with offices and factories in Bridgend, Birmingham and Maybole (UK). In addition, the company operates offices and warehouses in Dublin (Ireland), Dubai (UAE), Sydney (Australia) and Hong Kong.
Leading through innovation, cutting-edge design and technical acoustic expertise, SAS International has done installations in iconic buildings worldwide. The company’s success is built on continued investment in manufacturing and achieving value for clients through world-class engineering and ingenuity.
- Major expansions
- New terminal makes headway
- PLX on standby at Bahrain airport
- SAS installs striking ceilings in Muscat
- Wirtgen fleet at work on world’s biggest airport
- Haulotte reaches out at Istanbul airport
- Geberit supplies quality fittings
- A cool solution from Al Salem Johnson Controls
- Deerns wins Kuwait airport consultancy contract
- Hunter Douglas offers new ceilings for KKIA



