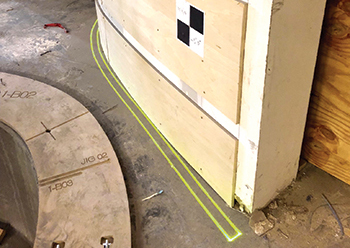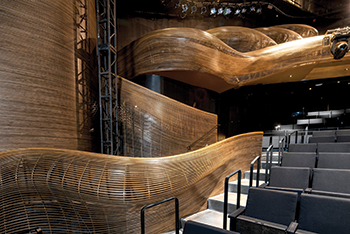Faro ensures precision in prefabrication
01 September 2019
US-based Faro, a trusted source for 3D measurement, imaging and realisation technology, says it has the software and expertise that make the prefabrication process simple, fast and efficient, precise and quality controlled.
With the Tracer SI laser projector and BuildIT Construction Software, Faro offers a workflow that allows the projection of the CAD drawing onto the elements and precisely displays the position of the changes.
Prefabrication – that is, the manufacturing of individual components that are assembled in a factory and delivered to a site instead of being produced manually on site – is also referred to as off-site or modular construction, explains a Bahrain-based spokesman for Faro.
 |
|
The Alliance Theatre ... wooden interior created using Faro workflows. |
Construction involves many different industries that prefabricate components such as steel, metals, wood, glass, and concrete, he says.
In principle, production in specially prepared and optimised environments is simpler and more effective than individual production on a construction site.
Large special machines are used and other trades do not interfere. Casting moulds and templates can be used one after the other, and the positioning of the parts can be freely selected during production.
Concrete parts, for example, can be cast horizontally and produced in a free sequence with their own time schedule. This clearly defined production process avoids errors that inevitably occur during individual production on the construction site and quality control of the finished, produced parts is also simple.
 |
|
Projection as an assembly aid. |
The production of components in the controlled environment of a factory is also safer than, for example, a one-off production at great heights in the construction of skyscrapers. Production is independent of difficult weather conditions such as extreme heat or cold and high winds.
“The prefabrication of a series of identical components has a long tradition. Concrete facade elements or walls have been cast into moulds for decades. If variable openings, cable ducts and recesses must be taken into account, the moulds have to be modified,” says the spokesman.
However, he adds, prefabrication is not limited to serial production but also includes production of components that cannot be produced on site due to their complexity or the materials used.
“Since design and construction software have simplified the planning of organic shapes, curved concrete surfaces and roofs, highly complex geometries have become increasingly common in shell construction. If the size allows, these shapes will be prefabricated. If not, the cladding for the components will be prefabricated in individual parts,” he remarks.
He continues: “The Faro workflow simplifies the production of the parts considerably, by providing a method to build faster and with more precision.”
He says, in the past, buildings were mostly bricked, plastered or covered with clinker. But today, large parts of buildings such as facades and roofs use various materials that can be poorly processed on the construction site.
“Metals, wood, plastics or glass require special machines for processing. Large, curved glass panes cannot be produced on site, nor can complex staircases with highly polished surfaces. A prerequisite for problem-free assembly, however, is not only the accurate manufacturing of the parts, but also the precise knowledge of the geometry of the actual building to which the prefabricated parts must be assembled,” the spokesman explains.
Faro workflows capture and evaluate the geometry of recently completed construction stages so quickly that prefabricated parts can be adapted in the factory before delivery – a prerequisite for problem-free assembly.
“A particularly striking example of a wooden interior that would not have been possible without the use of Faro workflows consisting of scanners, software and laser projectors is the interior of the Alliance Theatre in Atlanta, US,” says the spokesman.
The reconstruction was planned by Trahan Architects in collaboration with the New York artist Matthias Pliessnig, who is known for his sculptural furniture made of steam-bent wood. CW Keller in Plaistow, New Hampshire in the US, was responsible for the execution of the woodwork.
On the project, Faro Focus laser scanners recorded the old structure and Faro software evaluated the measured 3D data to CAD and BIM models. The wall coverings designed by Pliessnig consist of more than 30,000 linear metres of steam-bent oak strips. They are all differently shaped and mounted at different distances depending on the required reflection behaviour of the cladding. The design was planned in CAD.
A Faro Tracer laser projector was used to build and assemble the construction. The geometries of both the frame construction and the individual strips were displayed with the Faro laser projector. Each strip could be mounted with an accuracy of 0.8 mm. “Conventionally, it would not have been possible to manufacture within a reasonable timeframe and cost,” the spokesman says.
Faro workflows consisting of scanner, software and projector were also used for the final assembly. The projector marked assembly points and lines quickly, efficiently and with high accuracy, thus reducing the effort and increasing precision.
Faro offers several workflows that create the prerequisites for prefabrication or improve and optimise them. The workflows compare as-built geometries with CAD or BIM models and are so fast that they can be used to correct unevenness on freshly poured concrete surfaces such as floors. In prefabrication, they are used to display CAD geometries for easy, fast and accurate assembly and to guarantee the quality of execution.
“The industry is in a constant state of change. Digitalisation and automation are quickly being adopted by construction organisations and suppliers throughout the AEC industry. Faro is therefore, continuously developing new hardware and software, together with partners from construction and the trades, in order to offer new, practical workflows,” concludes the spokesman.
- Peri serves an ace at university job
- ASTM test method aims to assess durability
- BMC Gulf to floor market with ‘concrete on a roll’
- Faro ensures precision in prefabrication
- Intercrete 4841 keeps chlorides in check
- Sharjah to shape first 3D printed home with CyBe



