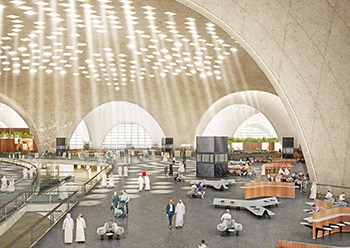Aecom expertise for Kuwait terminals
01 July 2020
Aecom is currently working on the Terminal Two (T2) project at Kuwait International Airport with contractor, Limak, ensuring the effective erection of one of the biggest airports under construction in the world.
The initial design was carried out by Foster and Partners, and Aecom has been responsible for developing the architectural design, the multi-disciplinary design coordination and building information modelling (BIM) management services of the 750,000-sq-m terminal building.
“This has been and is still an exciting project, whose size and complexity requires the alignment and coordination of multidisciplinary teams all around the globe (10 different companies from seven countries) and the management of an amazing amount of information,” says Víctor Pérez Raposo, Director of Architecture, Spain, at Aecom, tells Gulf Construction.
 |
|
The terminal’s wings extend from a dramatic 25-m-high central space. |
As this is one of the most complex and demanding BIM projects in the world, Aecom has worked hard to produce the BIM standards and strategy, while specific QAQC BIM tools have been developed under Dynamo, Python and Revit API, he says.
“The use of BIM is a key factor for the success of this project and its implementation,” he adds. “Using in-house developed plug-ins, scripts, BIM specific tools and new cloud collaborative software as well as producing tailored BIM standards and strategy have not only exceeded client expectations but anticipated potential issues. It has also offered solutions to the client, optimising and saving costs during the construction process.”
The new development at Kuwait International Airport comprises a mixed-use airport terminal building. The terminal has a trefoil plan, comprising three symmetrical wings that extend from a central space and include 32 arrival/departure gates. Each façade spans 1.2 km and all extend from a dramatic 25-m-high central space. The building includes two levels of basement, extending 12 m below access level, a ground floor and three upper levels extending 18 m above ground level.
Terminal 4
Meanwhile, Terminal Four (T4), which is currently operational, was developed from 2016 to 2018. It was a joint effort by the Directorate General of Civil Aviation (DGCA) from Kuwait, Cengiz (Turkish contractor) and Aecom.
The fast-track project meant that while designing was being carried out and decisions taken, the contactor was on site executing the work, as the current terminal building was overloaded and the new build was needed urgently to maintain the capacity until Terminal 2 becomes operational. With a compressed schedule of only 15 months to be totally operational, the client and contractor’s teams worked closely with the designers in allocating tasks to develop the design efficiently and ensure that design packages were delivered seamlessly.
The collaboration between Aecom and Cengiz enabled successful implementation of the initial plan. Designing and building the terminal in record time was paramount. The project not only included the terminal building of 56,000 sq m with a capacity to handle 4.5 million passengers, but also a car park, a skywalk bridge connecting the building ending in satellite, and some additional ancillary buildings. “The excellent dynamics created between design team, contractor and the client is shown in the quality of the thinking and of course, the final product,” says Raposo.
The terminal was designed with a clear and direct passenger circulation system, minimising turns, decision points and travel distances, always avoiding crossflows and conflicting passenger movements.
“The construction is a real example of how a public structure can encompass elements from the local culture through processes of intuitive customisation work and is reflected not only in the building but also in the surrounding landscape,” he adds.
- Momentary lull
- Aecom expertise for Kuwait terminals
- Mirage will turn to reality at Amaala
- Abu Dhabi airport gets touchless elevators



