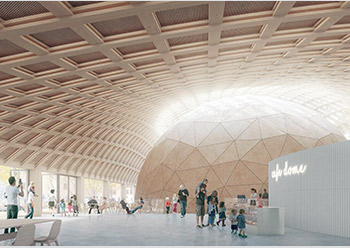
The National Museum of Science and Technology in Stockholm ... to feature a Free-Form roof and dome.
Blumer Lehmann’s Free Form skills in limelight
01 May 2022
Leading Swiss timber construction company Blumer Lehmann is currently offering its Free Form timber construction expertise for a number of buildings worldwide including a resort at The Red Sea Project in Saudi Arabia and the National Museum of Science and Technology in Stockholm, Sweden. Both of these striking projects are due for completion next year.
Blumer Lehmann offers comprehensive sector expertise encompassing consultancy, design, production, assembly and project management as either a general or full-service contractor. In collaboration with internationally renowned architects, Blumer Lehmann has completed pioneering timber structures all over the world.
Free Form, the premier class of timber construction, is non-standard to the highest degree and unique in every detail, says the company. Fascinating Free Form timber supporting frameworks and shell structures create timber constructions that amaze onlookers with their complexity and set themselves apart with the highly individual nature of each component, it adds.
“We make architectural visions a reality in accordance with the rules of engineering and timber construction. State-of-the-art planning and production methods open up new possibilities and redefine the limits of what can be achieved. Ideas for complex constructions and dynamic forms become tangible and are expressed through distinctive timber architecture,” says a spokesman for the company.
He points out that modern timber construction starts in a virtual space, where a 3D digital model, also known as a parametric model, enables different versions of highly complex construction projects to be digitally programmed and tested.
Blumer Lehmann is producing Free Form roofs for beach villas designed by Kengo Kuma at Ummahat Al Shayk Islands at the Red Sea Project. The Japanese architect Kengo Kuma drew inspiration from the island’s natural wonders when designing the resort, creating low-level beach houses with gently vaulted roofs and spiral-shaped water villas that offer a panoramic view of the sea.
“We are proud to be able to contribute our expertise in timber construction to such an ambitious project,’ says Katharina Lehmann, CEO. ‘Our manufacturing methods will also help to reduce waste, as well as noise, ground disturbance and vehicle movements on site. This will enable us to actively support The Red Sea Project’s sustainability concept.’
The company’s commission from The Red Sea Development Company (TRSDC) includes the planning, manufacture, and supply of all timber components for the entire hotel, the overwater and beach villas, the spa and fitness building, the restaurants and the arrival building. The company is also providing the technical support and supervision required for ensuring the smooth running of the construction work on site.
Museum
Meanwhile, the new timber structure for the National Museum of Science and Technology was designed by the Swedish architectural firm Elding Oscarson in collaboration with structural engineer Florian Kosche. Based on these designs, Blumer Lehmann worked with its planning partners to develop the unique Free Form construction in spruce LVL (laminated veneer lumber).
The architectural competition stipulated the use of cross-laminated timber (CLT) and LVL as the main construction materials for the project.
The main roof of the central building consists of a Free Form construction that spans a footprint of 26 m by 48 m without columns. This building houses a 21.5-m-diameter domed structure, which will house a 3D cinema with a spherical screen for screenings, and another museum exhibition area.
A grid with crosswise beams forms the roof support structure; three layers of beams in the transverse direction and two layers of beams in the longitudinal direction of the building. This creates a total of five layers of beams, which in turn are formed from five lamellas of LVL panels.
The differently vaulted roof construction is supported by 24 solid columns around the edge that are made from block-laminated LVL in the dimensions of 60 cm by 80 cm. The columns are connected rigidly to the approximately 1.20-m-high concrete bases. To limit the horizontal deformation of the roof support structure, tensioning rods are integrated into the wooden columns, to which a considerable pretensioning force is applied after assembly.
Timber construction work will begin on site next month (June) and the project is scheduled for handover in January 2023.


