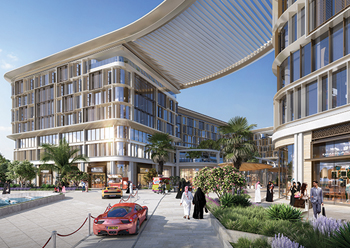Chapman Taylor unveils design for Porta Jeddah
01 August 2023
Chapman Taylor, a key architect and masterplanner, has unveiled the design for Porta Jeddah, a mixed-use development coming up in the Saudi port city involving a gross building area of 150,000 sq m.
The project, being developed by Saudi group Al Akaria, is set to become an iconic landmark for Jeddah, featuring a wide variety of retail, F&B and leisure as well as a 150-key lifestyle hotel, branded residences and workplace amenities.
Unveiling the design, Chapman Taylor said it draws inspiration from the city’s rich cultural heritage and includes elements that evoke powerful memories of Jeddah, such as the Makkah gate, the old port, Al Balad and the palace gardens.
The development is defined by a vibrant central plaza with a concept based on a journey through a sequence of themed plazas that are informed by the characteristics of Jeddah.
The garden plaza offers visitors a variety of al fresco dining options within a beautiful landscape setting, the water plaza showcases retail experiences alongside dancing fountains and interactive sculptures, and the entertainment plaza hosts a range of leisure activities centred around an amphitheatre for social engagement and curated events, it stated.
According to Olly Bradley-Barnard, the principal designer behind the project, Chapman Taylor’s vision for Porta Jeddah was to create a destination that had a deep connection to its context, one that captured the energy and diversity of the city and created a strong sense of place and authenticity.
“The development will feature a gateway that characterises the project, embracing the central plaza and becoming an iconic architectural landmark in the city,” he added.
- Acwa awards EPC deal for Rabigh 4 IWP
- Estithmar unit wins work on Red Sea hotels
- Chapman Taylor unveils design for Porta Jeddah
- Three groups in race for Juranah project
- Al-Usaimi’s green focus drives further growth
- Work on track on Neom green hydrogen plant
- Technip wins PMC deal for Ras Al Khair
- NHC unveils Sadayem homes in Jeddah
- Technal opens regional headquarters in Riyadh
- JCV launches innovative Mobile Parts Shop



