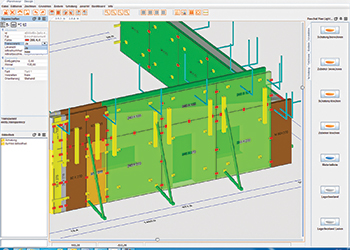Formwork software gets an upgrade
01 December 2015
Software developers at planitec, Paschal Group’s IT company, have further optimised and extended the proven Paschal-Plan light formwork software and rendered it compatible with the standard BIM (building information modelling) solutions.
These improvements were based on the practical experience of Paschal application engineering. PPL version 10.0 features a cloud connection, 3D visualisation and the slab formwork module for insitu concrete slabs and filigree slab panels.
A Paschal spokesman says: “The PPL 10.0 formwork software supports the entire construction phase throughout the concrete engineering project and also manages materials using the ‘Warehouse’ module. As such, Paschal-Plan light PPL 10.0 provides users with an even simpler software solution with extensive import and export interfaces which generates fully automated solutions on the basis of simple input functions and actively supports construction companies in their day-to-day business operations.”
The PPL 10.0 software is Java-based and 64 bit compatible. It is fully functional on both Windows and Mac computers and can be installed on the common operating systems Windows, Linux, Unix and OS X. The web version of this software can also be used on mobile terminals.
In order to optimise formwork use and manage the formwork equipment required, PPL version 10.0 includes two main modules, ‘Design’ and ‘Warehouse’. 3D models can be created quickly and easily using the Design module. Optimised formwork suggestions can then be prepared fully automatically and modified manually if necessary.
The material list is generated at the touch of a button and can be made available for further processing in other systems.
With the Warehouse module, the formwork inventory is managed in a transparent manner at the construction site and the warehouse.
Features of the improved PPL version 10.0 software, Design module, include:
• 3D visualisation;
• Interfaces for import and export;
• Extended layout input (gable walls, slopes on the upper side of walls or floor slabs);
• Integrated CAD functions;
• Several formwork systems can be used in one project; and
• Dynamic material list available.
The Warehouse module includes:
• Complete warehouse management (formwork, building equipment, construction machines, and accessories); and
• Clear site management (delivery, return, and stock controls).
- Paschal shines at ‘diamond’ tank
- Formwork software gets an upgrade
- Meva helps build Akoya’s luxury apartments
- Manar Al Omran wins key Saudi projects
- Paschal shines at ‘diamond’ tank
- Meva helps build Akoya’s luxury apartments



