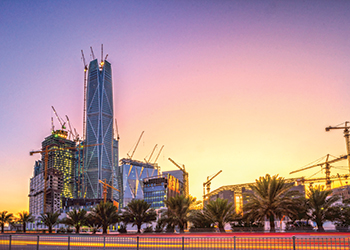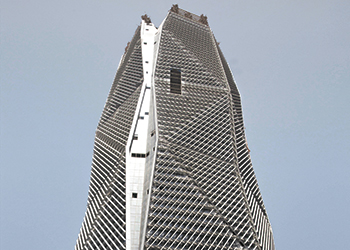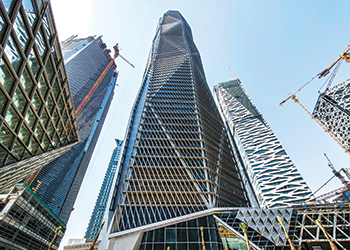Capital attraction
01 December 2015
A stunning new tower that will house the head office of Saudi Arabia’s Capital Markets Authority is being built by the kingdom’s foremost contractor, Saudi Binladin Group
Work is progressing apace on the super-tall CMA Tower, set to become the second tallest in Saudi Arabia upon completion in 2017, after the 601-m-tall Makkah Clock Royal Tower.
The 80-storey tower is the centrepiece of the King Abdullah Financial District (KAFD), a mixed-use financial hub in Riyadh.
The Capital Markets Authority (CMA), the government organisation responsible for regulating Saudi Arabia’s capital markets, will occupy the top floors of the tower.
Saudi Binladin Group’s Architecture and Building Construction Division (ABCD) is the project contractor with other key players including HOK-Omrania JV for architecture; Omrania, Goettsch Partners and David Wrenn for interiors; Hyder Consulting and Omrania for structural engineering; WSP Engineering and Omrania for MEP (mechanical, electrical and plumbing) engineering; Omrania and HOK for site supervision; and Sweett Group for project management.
The tower’s iconic geometry and integrated facade system establish a striking form on the skyline. Its unique shape helps reduce the phenomenon of vortex shedding, despite the fact that it does not significantly narrow as it rises.
The hexagonal-shaped plan tapers inward and outward, providing floor plates that range from 26,000 sq ft to 28,000 sq ft.
Flexible floor plates can be adapted to accommodate the diverse workplace requirements of tenants. Clear-span floor plates maintain their efficiency across every level of the structure.
A tripartite organisation of the tower includes low-rise, mid-rise and high-rise sections to support an expected tenant mix of one-third multitenant floors and one-third single-tenant floors with the remaining upper floors occupied by anchor tenant CMA.
Meanwhile, double-height sky lobbies on levels 28-29 and levels 52-53 and an observation deck on level 73 offer tenants exceptional views of the surrounding district. Sky lobbies feature abundant greenery to provided inhabitants with a connection to nature as well as the health benefits of air filtering plants. A fitness and swimming facility is located at level 54.
By locating service functions below grade, the tower and podium support the creation of a dense urban environment that encourages pedestrian movement through the plaza and across pedestrian bridges, linking the building to a district-wide monorail system.
 |
CMA Tower ... work in progress. |
The podium structure at the tower’s base integrates public circulation with private amenity spaces, including the cafeteria and a two-storey auditorium.
One of the tower’s most interesting design aspects is its building enclosure system which will protect the tower against soaring temperatures and harsh dust storms, says HOK.
The high-performance hexagonal enclosure incorporates solar shading, photovoltaic solar collection, facade lighting and an innovative facade access system.
This solution reinforces the overall building design and geometry while minimising solar gain and internal cooling loads, reducing HVAC (heating, ventilation and air-conditioning) requirements and reclaiming electrical energy.
Elaborating on the design concept, Roger Soto, director of design for HOK’s Gulf Coast region, says: “The building form was generated by the constraints of the site. It had to adapt to the footprint. The site includes a podium featuring lots of services that needed to be accommodated. And the tower itself had to fit into this unusual site.
“The constraints led to the creation of a hexagonal shape for which we created a very simple core that works in a radial pattern around the centre. We then shaped the structure using cants – creating a geometric, prismatic pattern. The tower was inspired by the masterplan, which called for a series of ideas around crystalline structures. The building became a kind of diamond, with many diamond-shaped facets.
“This crystalline form helps control sunlight. The crystalline shapes allow the sun to be captured in different ways. The design team created a second exterior system of shading devices that cover the entire structure. It connects a series of glass fins set in a diagonal pattern that works well for shading. We essentially have a shroud of solar protection. The result is a glass tower that is highly shadowed while maintaining open views of the city from the interior.”
The overall design of the faceted crystalline structure responds to the vision set forth by the developer of the district, the Al Ra’idah Investment Company. It is aiming for Leadership in Energy and Environmental Design (Leed) Gold certification.
The major components of the high-performance enclosure system include triple-glazed insulated glass units; unitised type glass curtain wall; a horizontal gantry, or catwalk, located on each floor; an array of angled glass fins connected to the gantry for shading; and a photovoltaic array located in the crown of the building.
The integrated solar control system moderates intense light and heat. This solution reinforces the overall building design as well as its geometry and identity. An external layer provides shade, amplifying the thermal efficiency of the triple-pane, unitised glazing system. The system includes a horizontal gantry on each floor with an array of angled glass fins featuring an offset frit pattern. Optimised to reduce solar heat gain, the system still allows natural light to enter the building.
 |
CMA Tower ... building enclosure system protects against soaring temperatures and harsh dust storms. |
On the roof, an array of solar panels will help offset some of the tower’s energy consumption by producing about 400,000 kW hours of clean energy each year.
Three building maintenance units (BMUs) are also located at the top of the building, allowing for easier and safer access to the enclosure for cleaning and glass replacement.
Complementing the facade of the tower, the geometry of the podium echoes the diamond shaped exterior skin of the tower. The podium is enclosed in high-performance, triple glazed glass filled with aerogel for additional thermal insulation. This glass is shaded by a shroud of perforated metal panels to allow filtered light into the podium.
An intelligent infrastructure of wireless communication, air-blown fibreoptics and converged networks further reduces costs, centralises management and boosts productivity. Eliminating traditional copper-wire based systems for data and security also reduces internal heat gain.
Soto also says the tower has inspired a new system of elevators developed by ThyssenKrupp. “The transportation system integrates twin elevator technology to create local zone elevators servicing each of the tower sections: low-rise, mid-rise and high-rise. Two elevator cabs can travel independently in the same shaft, allowing for a decrease in both the number of shafts and travel time for tenants,” he says.
He adds: “The design represents one of the world’s largest installations of a twin elevator system integrated with double-deck shuttles, resulting in significant circulation savings and improved service, contributing to the overall efficiency of the building.
HOK is a global design, architecture, engineering and planning firm celebrating 60 years of design and innovation in 2015. Through a network of 25 offices worldwide, HOK provides design excellence and innovation to create places that enrich people’s lives and help clients succeed.
With roots that date back to 1931, the Jeddah-headquartered Saudi Binladin Group (SBG) is one of the kingdom’s foremost civil contractors and has built some of the kingdom’s most prestigious developments including the Holy Mosques as well as major projects abroad.
Its multi-billion-dollar project portfolio of completed and ongoing projects includes the Holy Mosque expansion, the Prophet’s Mosque expansion, the Quba Mosque, the King Abdullah University for Science and Technology (Kaust), the King Abdul Aziz International Airport expansion in Jeddah, King Saud University, Umm Al Qura University, Al Faisaliah Tower, the King Abdulaziz Endowment Project (which includes the landmark Makkah Clock Tower), the King Abdullah Economic City (KAEC), Al Jamarat Bridge, the KAFD, Princess Norah University, the new Alhada Highway, the Dar Atouheed Hotel, the Al Madinah-Al Qassim Highway, the new Hajj Terminals project, the Jabal Omar project, and the VIP Military Hospital, among others.
One of its landmark projects currently under way is the $1.2-billion Kingdom Tower in Jeddah, which will rise to a height of more than a kilometre and will be the world’s tallest tower on completion. Work on this 170-storey tower has reached the 24th level.
SBG is also involved with the 460-km-long Haramain High Speed Railway, which links the holy cities of Makkah and Madinah via Jeddah and King Abdullah Economic City.
The project has four unique stations and a SBG consortium is building the Makkah and Madinah stations under contracts valued at SR3.17 billion and SR1.51 billion ($845 million and $402 million) respectively. The multi-billion-dollar Haramain project is close to completion and is expected to open sometime next year.
SBG’s also boasts an impressive international project portfolio.
In the UAE this includes the Sharjah American University, Sharjah International Airport, Fujairah International Airport, Legend Plaza, Al Musa Tower, Hatta villas, and an interchange on Sheikh Zayed Road in Dubai.
Elsewhere, it has built the Four Seasons hotel in Amman, Jordan; the Putra Jaya Mosque and the Kuala Lumpur International Airport, both in Malaysia; the Sharm El Sheikh airport in Egypt; and the international airports in Cairo (Egypt), Damascus (Syria) and Aden (Yemen).
Saudi Binladin is also part of a consortium that is currently building the Doha Metro in Qatar.



