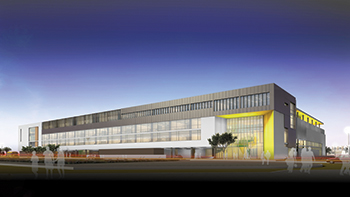Al Shirawi to build new Arcadia school
01 May 2018
Al Shirawi Contracting has been named as the main contractor on a new educational facility being built for secondary grade students in the UAE. The Arcadia Secondary School will be a new purpose-built school adjacent to The Arcadia Preparatory School located within Jumeirah Village Triangle in Dubai writes Abdulaziz Khattak of Gulf Construction.
The building, which will comfortably accommodate up to 800 students, will be designed with the majority of ground floor classrooms opening onto open protected spaces to the rear, providing children with safe access to play areas from their classrooms.
Leading UAE design practice Godwin Austen Johnson (GAJ) is responsible for the architecture, interior design and MEP (mechanical, electrical and plumbing) for the project, which is expected to be completed by December 2019. Its selection follows its successful completion of the Arcadia Preparatory School.
Work on the project started in February 2018 with enabling works currently going on at the 24,600-sq-m site.
According to a spokesman for the project, the substructure is a raft slab on piles, while the superstructure is a combination of reinforced concrete (RC) slabs, post-tensioned (PT) slabs and hollowcore.
The school will be designed in line with sustainable building practices to provide an optimally safe, healthy and productive learning environment for students and a comfortable working environment for faculty and staff, says a GAJ official.
“Education today is a constantly evolving science and, as such, schools require ever-changing methods and use of space through which their education can develop,” says Jason Burnside, partner at Godwin Austen Johnson.
“Reinforcing the school within the community is critical and the building will be orientated to provide ease of access both on foot from the surrounding community and by vehicle with all parking provided in the basement,” he adds.
Large sports facilities such as the swimming pool and basketball court will be placed on the roof to allow for a full-sized football pitch on the ground level.
“Keeping in mind this required flexibility, which is crucial to the school today and in the future, spaces will be designed to enable both the children and the staff to use, adapt and develop as they see fit,” says Burnside.
The Arcadia Secondary School will have 32 classrooms in addition to three rooms for Arabic, one for Islamic studies, four seminar rooms, one each for EAL (English additional language) and SEN (special education needs), and two labs each for chemistry, physics, biology and ICT.
Additionally, there will be a Mac lab, two rooms for media studies (music and TV studio), a resilient materials lab, textile lab, food technology lab, two general labs, studios for 3D art studio, art, dance and drama studio, and two rooms each for music, music practice and recital.
There will be a large multipurpose hall (19 by 31.6 m) with indoor courts for basketball, volleyball, badminton and handball; a climbing wall (100 sq m and 7.6 m high); external football pitch (98 by 59 m); artificial turf for rugby and football; swimming pool (13 by 25 m) with touch pad facility; a basketball court, library and book store, dining hall with kitchen facility, shared learning spaces, and a sixth form common room.
The swimming pool will be protected and there will be high balustrades and railings in the school building for safety and security of its occupants.
The multipurpose halls, music rooms and classrooms are acoustically treated to reduce sound transmission.
- East Coast gets Kalba job
- Al Shirawi to build new Arcadia school
- Mammoet completes Oman petchem complex work
- Al Khodari narrows 2017 net loss
- KMC to build Liwan mixed-use project



