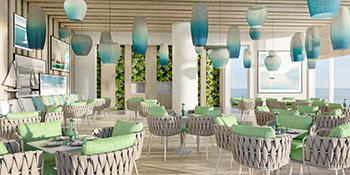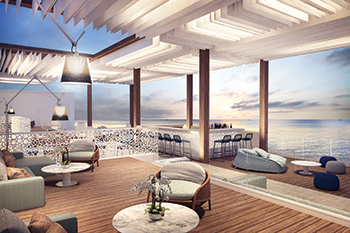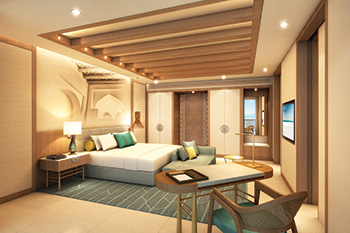Reliving traditions
Deeply rooted in local traditions and lifestyle, the Jumeirah Al Sahel Resort & Spa in Bahrain offers a retreat-style ambiance.
01 July 2018
The interiors of the new Jumeirah Al Sahel Resort & Spa in Bahrain – a first-of-its-kind five-star property in the kingdom – will take guests on a journey along the ancient routes of pearl traders and fishermen, according to GM Architects.
The Lebanon-based architectural practice is responsible for the interior design of the latest hospitality landmark, in association with DSA architects.
The Jumeirah Al Sahel Resort & Spa, located off the coast of Bahrain, near the capital Manama, will be an impressive resort which will offer a retreat-style stay for local and foreign visitors looking for exclusivity. It is set for launch by the end of 2019. It will feature a variety of accommodation and entertainment options for its guests; including both room and villa accommodation, as well as family restaurants, a cinema, a teen room, kids club, conference centres, several bars including a juice bar, and lounges and luxurious spa facilities.
 |
|
A welcoming glimpse of the sea in the distance. |
The interiors for the Jumeirah Resort and Spa draw inspiration from the ancient routes of pearl traders and fishermen, says a spokesman for GM Architects. “The new face of the hotel is deeply rooted in local traditions and lifestyle, and embedded with a vision of modern luxury,” he says.
“The design by GM Architects is a representation of the journey taken by pearl traders for millennia beginning in the heart of the city – a place of cultural exchange and lively interactions – to Bahrain’s shores, scattered with fishing huts and where life was intertwined with the sea, and finally on to the vast ocean on board a traditional boat or ‘Banoosh’ in search of pearls and new worlds,” the spokesman explains.
Visitors to the hotel will experience this journey as they move through the hotel’s diverse spaces, each of which tells a part of one whole story. The architects’ main goal was to create a unique place through a holistic approach keeping close contact with the local culture, all while assuring a relaxing and luxurious environment in line with the high standards of the Jumeirah hotels.
The main lobby is a direct invitation to enter this journey, with a welcoming glimpse of the sea in the distance, and a spectacular glass light fitting which hangs above the ‘Majlis’ seating area, which suggests oceanic elements like sea foam, pearls, and a light breeze.
“Approaching the outer façade, the visitor will pass by a ‘water mirror’ that links the inside with the outdoors, as well as large bookshelves carrying objects and books as if gathered by a global explorer. Further into the hotel, this vision of pearl traders, intercultural references, and seafarers flows naturally with the elegant and contemporary atmosphere that GM Architects is known for,” says the spokesman.
 |
|
The bar lounge extends onto the water and its wooden columns and ceilings resemble a boat’s mast and sails against the ocean breeze. |
For the design of the lobby, certain private rooms, the ballrooms and the business centre, GM Architects has taken direct inspiration from the surrounding city, creating each space to reflect an inherent part of the local city life – such as the bustling streets, the houses that depict local architecture and aesthetics influenced by Eastern cultures, decorated with lattices and foreign materials.
The light-filled interiors of the ballrooms, for instance, are inspired by a wind tower, with high ceilings naturally illuminated above and adorned with meticulous geometric carvings, he adds.
The journey continues to the shore, where GM Architects uses materials and traditions found closer to the sea such as seagrass weaving and elements found on boats and afloat the shore.
According to the spokesman, the hotel’s bar is an interpretation of the interior of a boat with wooden ceilings and hanging lamps that resemble ropes and pulleys.
In addition, GM Architects has added details around the hotel that are inspired by the local arts and crafts such as the suspended glass installation that follows the visitor up the stairs, as well as the aesthetic of weaving grass native to the area.
 |
The resort features a variety of accommodation options. |
The hotel offers a series of island bungalows and an island restaurant and bar inspired by the sea and its naturally-occurring compositions and materials. Within the island bungalows, guests will be in close proximity to the resort’s key asset: the sea.
The influence of the sea in GM Architects’ design spreads across several spaces including the resort’s bar lounge, Lebanese restaurant and spa.
The bar lounge, which is fitted with elegant furnishings, extends onto the water and its wooden columns and ceilings resemble a boat’s mast and sails against the ocean breeze. The Lebanese restaurant, which highlights the intercultural aspect of this project, is influenced by local fishing traditions with hanging glass lamps reminiscent of buoys or tropical fish.
“The spa itself is the pearl of the resort, with luminous white light and marble interiors,” the spokesman says.
GM Architects was founded by architect Galal Mahmoud in 1996. A specialist in the luxury hotel and upscale seaside resort markets, it claims to be the only architecture and design company in the Middle East to regularly work with reputed chains such as Accor, Rotana, Starwood, Marriott and Jumeirah.
The firm has bases in Beirut (Lebanon) and Abu Dhabi (UAE) and is active worldwide. Initially specialising in interiors for the luxury and residential markets, it has since branched out and its expertise now encompasses interior design, landscape architecture and site evaluation and analysis in seafront locations. The practice is currently working on an Accor “combo” of three hotels in Dubai, a Sofitel in Luxor (Egypt), a Sheraton Resort in Dakar (Senegal) and a high-end residence in Paris (France).
- Reliving traditions
- Designer hotel
- Focus on heritage at Langham in Dubai
- Resort lifestyle
- New Strada in sync with taste, trends
- ‘Reynaers at Home’ eyes key market
- Liwan designs salon with touches of gold
- What’s new



