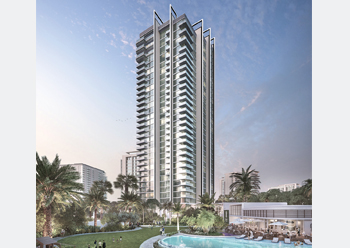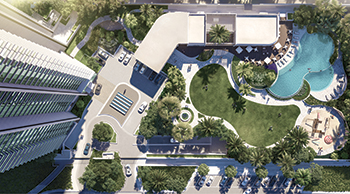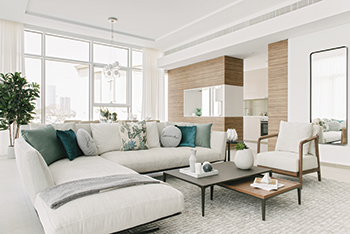Resort lifestyle
Banyan Tree Residences – Hillside Dubai aims to be the first to offer resort-style residences with all amenities, finishings and overall experience associated with a five-star hotel.
01 July 2018
A tower hosting unique resort-style residences that aim to provide a spiritual retreat and an environment that helps residents to re-invigorate the senses is currently taking shape in Dubai, UAE.
Work on the 31-storey Banyan Tree Residences – Hillside Dubai in DMCC, overlooking Emirates Hills and both the Emirates and Montgomerie golf courses, is now well under way with the structure having reached the 18th floor level. The project is expected to see completion in June 2019.
The development sprawls over an extensive 110,000-sq-ft plot – more than three times the size of a standard Dubai plot for a single tower – which allowed the developer Sweid & Sweid and architect Brewer Smith Brewer Group (BSBG) to introduce a resort-style residential concept for the first time in Dubai. BSBG is the design architect, lead consultant, interior designer and engineer on the project.
“The developer’s concept was to provide resort-style residences with all the amenities, finishings and amenities that distinguish them from similar residential developments, and an overall experience one might readily associate with a five-star hotel,” Valeria Sevilla, development manager at Sweid & Sweid, tells Gulf Construction.
“This concept attracted internationally renowned hotelier Banyan Tree, who will manage the property, bringing with them all of the unique characteristics with which they have made their name,” she adds.
 |
|
The 31-storey Banyan Tree Residences tower ... set for completion in June 2019. |
The residences are set within landscaped grounds, offering home-owners a clubhouse featuring the world-renowned Banyan Tree Spa, a squash court, gym, a large 31-m swimming pool, a café with an outdoor plaza area, and different kids’ amenities. These homes include apartments ranging from studios to four-bedroom units, three penthouses and seven duplex garden homes at ground floor level.
“The project is focused on delivering a serene, luxury experience to its residents, who will benefit from an environment that provides the finest materials and finishings, a beautifully sculpted outdoor environment with plenty of activities for children, and the Banyan Tree Spa, designed as an urban oasis, exuding a balance and natural beauty within a sanctuary of wellness,” she remarks.
The world-class spa and facilities associated with the Banyan Tree brand, including all treatments, are free for residents to use, and are exclusively for them.
“The interiors are modern, warm and elegant, offering a spiritual retreat and an environment within which one can re-invigorate the senses and revitalise the soul.
“This level of attention to detail, it is hoped, will serve to differentiate Banyan Tree Residences – Hillside Dubai, and provide its residents with a sophisticated, relaxing and calm sanctuary they will be proud to call ‘home’,” Sevilla says.
Interior design
In terms of the interior design, each of the key areas of the development has been crafted to create a unique experience for the end-user, from the lobby to the individual rooms within each unit.
The interior design concept for the lobby introduces a new level of sophistication and opulence in residential design. A visual interplay combines timeless interior styling with a contemporary juxtaposition of colour and finishes, making a bold statement from the initial entry into the building, she explains.
“The lobby represents a crucial facet of the overall design concept, founded in luxury living; the high ceilings create grand spaces and the triple- and double-height glass façades serve to almost bring the external landscaping into the building. The backlit onyx provides an emphasis on the reception area in relation to the slated wooden volume, which runs through the space, guiding guests towards the lift lobby area,” Sevilla continues.
Within the apartments, the design creates an elegantly comfortable space which draws on the overall architectural design. The exterior architectural language is replicated within the interiors, particularly in terms of the clean straight lines which define the functionality of the spaces. The use of recessed ceilings and materials such as wood and modern tiles give importance to function by defining the boundaries of each space, while supporting the design with material interaction, according to Sevilla.
 |
The masterplan of the Banyan Tree Residences ... resort style residences. |
The semi-open kitchen design is an important component of each apartment, and is treated as a sophisticated and prominent element. The use and positioning of the kitchen unit in each apartment not only provides an area boundary, but also creates an interactive connection between the kitchen and dining areas.
Balconies and large picture windows link the outdoors to the inside while flooding the space with natural light and opening the rooms, contributing to making them appear larger. Linear cove lighting in ceiling openings provides indirect illumination and gives a floating ceiling effect.
“The interiors within the facilities, such as the clubhouse and spa, provide residents something of a sanctuary for the senses, a place for physical, mental and spiritual renewal. The design concept focuses on a non-clinical and holistic approach, and although the building is modern in appearance, there is a balance that maintains warmth, richness, elegance and comfort in every room. Simplicity in the interior design harmonises well with the modern architectural approach adopted within Banyan Tree Residences – Hillside Dubai,” Sevilla remarks.
A subtle and peaceful achromatic colour scheme has been adopted throughout the development – chosen to accentuate the resort-style sanctuary concept of the development.
Where possible, materials and products are locally sourced, however special elements required may come from Italy or other European suppliers, she adds.
The walls in the living room and bedrooms are painted and feature a skirting of ceramic tiles, while the floors have 60 by 120 and 60 by 60 ceramic tiles, respectively.
Kitchens have quartz countertops and box features with a back-painted tempered glass backsplash. The floors have 60 by 120 cm ceramic tiles. All kitchen appliances are by Siemens and SMEG.
The bathrooms have 60 by 120 ceramic tiles on the walls and the flooring (anti-slip) with sanitary ware from Grohe and Villeroy & Boch fixtures.
The designer
Established in the UAE in 1976, Brewer Smith Brewer Group has emerged as one of the leading architectural practices in Dubai, designing and delivering many of the emirate’s iconic and accomplished buildings. From humble beginnings in Old Dubai, the local practice has become an international group founded upon the three pillars of architecture, interior design and engineering.
BSBG has successfully completed interior design work that encompasses every sector – including hospitality, retail, residential and commercial. “Our reputation for delivering creative but functional spaces has enabled us to design some of Dubai’s most memorable interior spaces, and we continue doing so on a number of ongoing projects,” says a spokesman for the firm.
Commenting on some of the latest trends in the market, he says: “While the GCC embraces the same modern themes typically as other global destinations, there is often the need to incorporate local/Arabic elements as desired by the developers. A fusion of modern and Arab stylings can often give a unique identity to interior spaces. The Banyan Tree Spa in Banyan Tree Residences – Hillside Dubai, for example, displays modern interiors, mixed with local patterns and geometries.”
“The use of natural materials within interiors is also a development trend here. An example for this is the use of timber-effect materials which run through the interiors in the lobby area of Banyan Tree Residences – Hillside Dubai, and within the semi-open kitchen designs in the apartments,” he adds.
Currently BSBG has a number of live projects of equal size and significance as Banyan Tree Residences – Hillside Dubai. These include the delivery as lead consultant of both the Bluewaters Island Residential, and The Opus, Zaha Hadid’s first concept design to be built in Dubai. Both are due to finish this year.
BSBG designs for Aloft Deira City Centre and BLVD Crescent – an Emaar dual residential tower, are both nearing completion, and it is also the lead consultant for ICD Brookfield Place, designed by Foster + Partners, to name just a selection.
Other prestigious projects include JBR The Beach, Langham Place, Private Residences by Dorchester Collection, Emirates Golf Club, The Dubai Mall Boulevard and Zabeel expansions, all in Dubai as well as Addax Tower, City of Lights in Abu Dhabi.
Turbott says the key challenges presented by the market are in achieving the envisaged result under pressure with regard to budget and time constraints. “In the fast-paced GCC market, the necessity for speed puts further pressure on the quality of the finished product. BSBG counters this problem by looking at prefabrication, where possible. A recent example of our prefabrication methodology was at Jebel Ali Park Hotel, where the bathroom pods were produced in a controlled factory environment to the highest quality standards, and installed on site rapidly, saving a huge amount of time – with no cost to the overall quality,” he says.
The company has recently expanded its horizons by opening a new office opening in Ho Chi Minh City, Vietnam.
- Reliving traditions
- Designer hotel
- Focus on heritage at Langham in Dubai
- Resort lifestyle
- New Strada in sync with taste, trends
- ‘Reynaers at Home’ eyes key market
- Liwan designs salon with touches of gold
- What’s new



