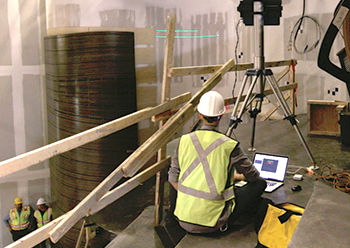Faro’s combination for laser-guided assembly
With the combination of BuildIT Construction software and the TracerSI, Faro is set to take design transfer for assembling construction components into the digital age, providing a live virtual template to easily assemble the deliverables without construction drawings.
01 October 2019
Faro, a trusted source for 3D measurement and imaging solutions, says its TracerSI combined with its powerful yet easy-to-use BuildIT Construction software results in a new industry standard for repeatable laser-guided assembly, which could bring a sea change in how construction components are produced.
The TracerSI represents a first-of-its-kind advanced laser imager and high-accuracy and repeatable projection system, with superior scanning capabilities throughout its entire projection volume.
Speaking to ABDULAZIZ KHATTAK of Gulf Construction, Manuel Kluge, product marketing manager for Construction BIM at Faro, says the TracerSI uses building information modelling (BIM) or 3D computer-aided design (CAD) information to project 3D laser images onto a physical surface and provides a live virtual template to easily assemble the deliverables without construction drawings.
While the BIM method has been applied widely in the design phase of the construction industry, too often the digital chain gets broken when it comes to really constructing the building, he says.
“Either on site or in the assembly prefabrication, our houses and their structural parts get built with methods used in the last centuries,” he adds.
With the introduction of the BuildIT Construction software and the TracerSI, Faro is now on its way to changing the construction industry, bringing design transfer for assembling into the digital age by expanding a metrology technology into the construction world.
“While robotic layout is a great help for standard production, it still lacks in efficient assembly of unique elements, which is often the base to deliver individual architectural design. The laser line template layout technology from Faro fits this gap perfectly,” he says.
BuildIT Construction is capable of reading multiple construction design file formats such as BIM-data from Autodesk Revit or IFC-files, or even 3D-CAD information.
With this software, workshop managers have a unique tool in hand, guiding them on template layout optimisation.
“It has never been that easy to specify and group the required information for the tradesmen at the workbench. It is just one click to prepare the data for the TracerSI to project,” Kluge remarks.
The TracerSI can access data virtually from the company’s network and project 3D laser images onto a physical surface like the workbench. This provides a live virtual template that easily assembles the deliverables without the need of construction drawings being reviewed.
Kluge continues: “When visiting a structural steel workshop today, we can still often hear welders complaining about incomplete fabrication drawings. A missed angle dimension or hole distance delays the assembling. They then start measuring in the drawing (or in modern facilities, on the flat screen), hoping the result is accurate enough to pass the quality control. This ultimately increases the costs and reduces throughput and motivation. It is a workflow prone to errors and if the expected quality is not met, the costs increase even further.”
Within Faro’s ecosystem, he says, the shop floor manager prepares the projection data in advance and the welder can then simply control the laser line projection via remote control. “As he can see the eye-safe green laser line on his workbench, there is no need to measure manually the angles and distances any longer. The TracerSI lays out a virtual template where he can simply place the parts according to the projected contour.”
Based on the shop floor manager’s configuration, the laser projection shows sequence, location, and alignment of an assembly process in construction prefabrication. It reduces/eliminates tools, tape measures and templates and results in shorter set-up time, leading ultimately to greater throughput, higher accuracy and higher customer satisfaction.
With the large field of view (60 x 60 degrees) the TracerSI can cover a workbench area of 4 x 4 m, hanging on a slab 4 m above the workbench.
Because the BuildIT Construction software is capable to drive up to 15 Tracer units simultaneously, a workshop can finally cover any kind of workbench size. Also, the ultimate range of the TracerSI with more than 15 m can extend the field of view up to 15 m – which should be more than enough space to cover most steel shop workbenches.
However, that is not all. Once the assembly is created, the TracerSI in combination with BuildIT Construction also enables an efficient quality control process, bringing the information back into the digital chain.
With the In-Process Verification, a Faro-exclusive capability, users can run high-resolution image scans to validate accurate positioning, identify the absence/presence of single parts, and automatically detect incorrect positioned elements by Foreign Object Debris (FOD) checks.
With this, welders receive instant feedback about their work and can react faster than ever before.
Once the work gets a green light in BuildIT Construction, the result can be tracked digitally, a report can be created and added to the assembly documentation, identifying that the deliverable matches the fabrication design and the accuracy required by quality management. By storing these reports in the construction management software, the project manager can ultimately track the quality of each building part.
The structural steel workshop has just been one example. The flexibility of the solution also enables the usage of the same workflows in other construction industries such as modular preconstruction, precast or timber production. All of these industries can speed up their working process, reducing project costs by avoiding drawing review and physical template creation, minimising overall material costs leading to higher quality outputs through the use of Faro’s BuildIT software and TracerSI laser projection system. The only thing needed is 3D data and some space on the slab for the TracerSI.
- Faro’s combination for laser-guided assembly
- Trimble solution gives ‘real-world’ view
- CDE holds key to true project collaboration



