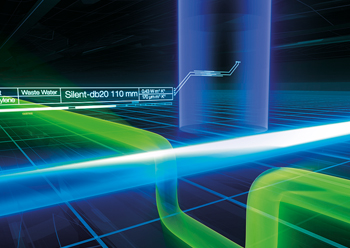Geberit tools support sanitary planning
01 February 2020
A comprehensive range of software solutions and tools is available from Geberit, a European leader in the field of sanitary solutions, to assist professionals in building better structures when they are planning their projects.
These solutions and tools support the Swiss company’s huge portfolio of sanitary products.
Geberit offers a variety of products and installation systems that are sustainable and guarantee state-of-the-art technology to help save space, time and money.
“We are there to help and support clients during the planning phase, building phase and whenever they have questions about sanitary installations with numerous tools and services,” Gabriel Nassar, managing director of Geberit’s Representative office Gulf, tells Gulf Construction.
Highlighting some of these tools, he says Geberit offers BIM content in addition to conventional CAD data for planning with the Autodesk Revit software to support MEP (mechanical, electrical and plumbing) design, offering manufacturer-specific BIM content in addition to conventional CAD data.
“The content consists of parametric 3D models that contain article-specific meta information. This facilitates MEP design and planning with Geberit products in the Autodesk Revit planning software – right from the early stages of design to facility management,” Nassar says. “Clients have direct access to the latest data for all Geberit products, specifically for their country. What makes our BIM content special is its small size due to its simple geometry, allowing it to be used efficiently even in large projects.”
Another popular tool is the Geberit Specifier, specially developed for architects, designers, specifiers and contractors, which is a web portal available on the website spec.geberit.com.
“The Geberit Specifier can guide you in choosing the right products for your projects: not only will you see all the elements needed for an assembly, an advanced filtering system will show you only the products compatible to your specifications,” he says.
When users create a specification, they will be assigned an account manager to help them in their project and to assist or answer any questions along the way.
“Get a custom specification document in the format you want (PDF, MS Word or Excel) with the relevant product data, together with additional images and 2D/3D CAD files – access is free and does not require an account,” he explains.
Meanwhile, with its ProPlanner planning software, Geberit provides clients with a sophisticated tool that is tailored to the needs of plumbers and sanitation companies that are planning medium- to large-sized projects themselves.
The planning modules cover the entirety of sanitary technology – from water supply, drainage and installation systems (Geberit Duofix/Geberit GIS) through to the syphonic roof drainage system (Geberit Pluvia).
Among other solutions, Geberit Pro is a smartphone app for IOS and Android that offers a lot of useful information and tools to help users identify all Geberit products. In the future, it will also offer through AR technology smart product identification for Geberit actuator plates.
“With the product identifier, you can find out in an instant which older concealed cistern is located behind the wall. The app recognises all Geberit concealed cisterns as from 1964 as well as Geberit urinal systems since 1983,” Nassar explains.
Once identified, all spare parts or conversion sets for the concealed cistern can be called up directly in Geberit Pro. Geberit’s website features QR codes to download the app for IOS and Android.
The scanner for QR codes and barcodes links directly to further product information such as installation manuals, spare parts overviews and other product descriptions.
The app enables users to browse Geberit’s entire catalogue quickly and easily, and find all the product information, installation manuals they need.
“We also have the Download Centre for brochures, technical documents, CAD drawings all in one place,” he concludes.
- UD Trucks posts solid growth in Meena region
- Volvo paver promises high productivity
- Geberit tools support sanitary planning
- State-of-art equipment for CSSD from PROHS
- Condair expands dehumidifier range



