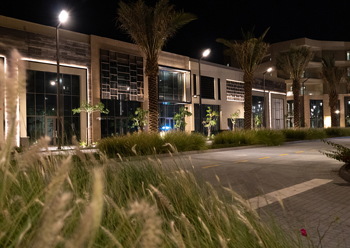
To provide concealed illumination of Al Liwan’s façade, LED lights had to be integrated in the shopfronts within aluminium profiles.
Al Liwan sports distinctive elevations
01 May 2021
Al Liwan, an outdoor mixed-use development developed by Seef Properties in the Hamala area of Bahrain, is set to open its doors to the public shortly.
The landmark project includes shopping and retail outlets, residential units, restaurants and cafés, a cinema, a family entertainment centre and outdoor spaces, spread over an area of 122,000 sq m.
Façade Solutions, a leading Bahrain-based façade design-and-build company, was nominated by the client to develop and execute the façade design for the entire complex, which includes the retail shopfronts fitted with a wide variety of decorative aluminium screens, metal canopies, aluminium doors, windows, glass railing for the residential apartments as well as the complex façade on both the gym and cinema buildings.
Commenting on the project, Façade Solutions Founder and Managing Director Henry Baz says: “The massive multiple buildings project was expected to be handed over in a record nine months. Given the complexity of the project and the time constraint, our key challenge was to create a design which blends aesthetic with functionality and yet is simple to help speed up the fabrication and installation processes.”
 |
|
The cinema building features a secondary skin composed of aerofoil-shaped, 300-mm-deep aluminium profiles fitted in various random orientations. |
“The 9-m to 11-m-high free-standing shopfronts had to be structurally designed with no intermediate supporting structure to provide sleek uninterrupted slender framing when viewed from both the inside and outside. In addition to the wind load and dead load, these shopfronts that have large spans were calculated to carry the load of the screens and canopies that have been fitted to them with discreet fixings as well as the integrated lighting.”
To provide concealed illumination of the façade, LED lights had to be integrated in the shopfronts within aluminium profiles specially developed to suit various fixing options and types of lights, he explains.
According to Baz, the highlight of this project is the façade of the cinema building, with its secondary skin composed of aerofoil-shaped, 300-mm-deep aluminium profiles fitted in various random orientations using custom-designed discreet brackets, forming a suspended aluminium curtain screen that reflects the light in multiple directions.
In addition to the metal and glazing scope that were designed and executed by Façade Solutions, the company also developed the design and generated the construction drawings for the entire elevations, providing all the coordinated details for the stone cladding and USG plasterboards.
“The glass had to provide the optimum of both thermal and optical performances, which is usually difficult to achieve simultaneously,” Baz points out. “We selected the high-end product of Saint-Gobain Glass – the Cool-Lite Extreme – a triple silver-coated glass which sets a new standard in high selectivity solar control, while retaining the very neutral aesthetics associated with clear glass.
“The beauty of this product is that it provides the combination of high light transmission to create brighter interiors and natural light with the ultimate transparency required to showcase the merchandise inside the shops. It also has a low shading coefficient to reduce the solar heat gain associated with substantial savings in energy cost.
“We are proud to have been associated with such a prestigious project, reflecting our capabilities in providing creative solutions in the façade industry.”
Façade Solutions provides integrated solutions in façade technologies, specialising in design, engineering and contracting services. It works collaboratively with the project design team and contractors to provide solutions that are innovative and effective in delivering the client’s needs and implementing the essence of architecture and design intent, he says.
The company, which has an international reach, has executed projects in more than 15 countries.
“We have a wealth of international experience in the building envelope business, gained from exposure to high-end projects developed by internationally recognised architects such as Tilke, Atkins, Aukett Fitzroy, Benoy, Enia Architects and others,” Baz concludes.


